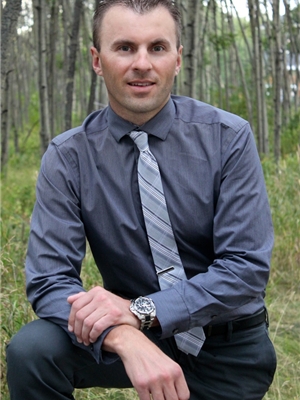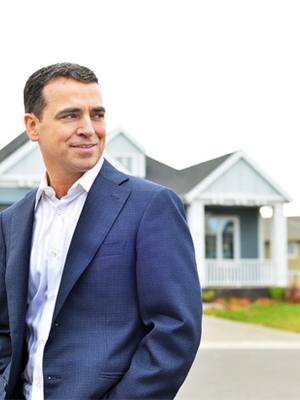1806 8 Street Sw, Calgary
- Bedrooms: 3
- Bathrooms: 5
- Living area: 1601.13 square feet
- Type: Duplex
- Added: 31 days ago
- Updated: 12 days ago
- Last Checked: 22 hours ago
This stunning home is located in the heart of the Lower Mount Royal community, offering 1,600 square feet of living space, plus an additional 533 square feet of fully finished basement, perfect for entertaining. The top floor features two bedrooms, including a master bedroom with a see-through gas fireplace. Each bedroom has its own en-suite bathroom, with the master en-suite featuring heated floors. The main level includes a living room with another gas fireplace, a half bathroom, a dining room, and a kitchen equipped with Jenn Air appliances, a Garburator, quartz countertops, and under-cabinet lighting. Moving down to the lower level, there's an office with its own 2-piece en-suite and a single-car garage with a 220V connection for an electric vehicle charging station. The basement is fully finished with a 3-piece bathroom, a rec room, and a bonus room, providing extra space for your family and guests, along with added privacy and recreation.This home is conveniently situated near top-rated schools, including Western Canada High School just a block away, and both Mount Royal Junior High and Earl Grey Elementary School within walking distance, making it an ideal choice for families. Don’t let this opportunity pass you by—schedule a viewing today to experience everything this remarkable property has to offer. (id:1945)
powered by

Property Details
- Cooling: Central air conditioning
- Heating: Forced air, Natural gas
- Stories: 3
- Year Built: 2017
- Structure Type: Duplex
- Exterior Features: Stone, Stucco
- Foundation Details: Poured Concrete
- Construction Materials: Wood frame
Interior Features
- Basement: Finished, Full
- Flooring: Hardwood, Carpeted, Ceramic Tile
- Appliances: Refrigerator, Range - Gas, Dishwasher, Microwave, Garburator, Oven - Built-In, Humidifier, Hood Fan
- Living Area: 1601.13
- Bedrooms Total: 3
- Fireplaces Total: 2
- Bathrooms Partial: 2
- Above Grade Finished Area: 1601.13
- Above Grade Finished Area Units: square feet
Exterior & Lot Features
- Lot Features: Other
- Lot Size Units: square feet
- Parking Total: 2
- Parking Features: Attached Garage
- Lot Size Dimensions: 925.70
Location & Community
- Common Interest: Freehold
- Street Dir Suffix: Southwest
- Subdivision Name: Lower Mount Royal
Tax & Legal Information
- Tax Lot: 23
- Tax Year: 2024
- Tax Block: 12
- Parcel Number: 0037052479
- Tax Annual Amount: 5162
- Zoning Description: M-C2
Room Dimensions
This listing content provided by REALTOR.ca has
been licensed by REALTOR®
members of The Canadian Real Estate Association
members of The Canadian Real Estate Association
















