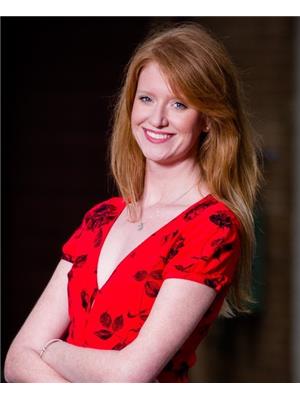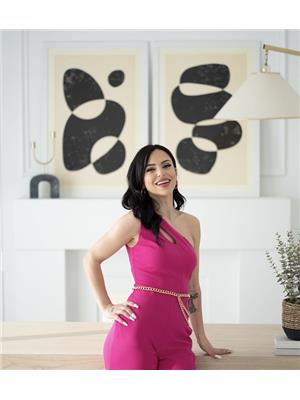229 181 Sheppard Avenue E, Toronto
- Bedrooms: 2
- Bathrooms: 2
- Type: Apartment
- Added: 18 days ago
- Updated: 17 days ago
- Last Checked: 6 hours ago
Brand new, never Lived in 1bedroom plus Den + 2 full bathroom unit, with one underground parking space, conviently located in the heart of willowdale East.Close to Yonge Sheppard subway station,restaurants ,shopping, Hwy 401. This bright unit features the primary bedroom with a 4 pc ensuite and a Den with sliding glass doors,that can be used as a second bedroom. Enjoy the european-style built in Whirlpool and kitchen Aid appliances including B/I Panelled fridge & Dishwasher,B/I cook top & wall oven,B/I microwave hood fan combo, front load washer and dryer, a Island with stone counter tops and stone backsplash. Other fabulous features include upgraded laminate flooring and cermanic throughout, floor to celing windows, and higher ceilings.
Property DetailsKey information about 229 181 Sheppard Avenue E
Interior FeaturesDiscover the interior design and amenities
Exterior & Lot FeaturesLearn about the exterior and lot specifics of 229 181 Sheppard Avenue E
Location & CommunityUnderstand the neighborhood and community
Business & Leasing InformationCheck business and leasing options available at 229 181 Sheppard Avenue E
Property Management & AssociationFind out management and association details
Room Dimensions

This listing content provided by REALTOR.ca
has
been licensed by REALTOR®
members of The Canadian Real Estate Association
members of The Canadian Real Estate Association
Nearby Listings Stat
Active listings
172
Min Price
$55
Max Price
$7,800
Avg Price
$3,257
Days on Market
30 days
Sold listings
92
Min Sold Price
$1,100
Max Sold Price
$4,390
Avg Sold Price
$3,099
Days until Sold
38 days















