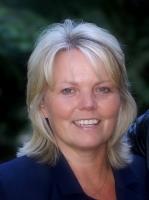112 463 Hirst Ave, Parksville
- Bedrooms: 2
- Bathrooms: 4
- Living area: 1943 square feet
- Type: Townhouse
- Added: 65 days ago
- Updated: 1 days ago
- Last Checked: 19 hours ago
Introducing ''DUO'' – Oceanside’s new luxury development in the heart of town within blocks of shopping, amenities, the boardwalk & Parksville's sandy beach! Each Contemporary Executive Home offers sophisticated finishing, spacious rooms for house size furnishings, energy star appls, & multiple outdoor living spaces. The modern Kitchens features quartz CTs & Wi-Fi-enabled stainless appls, all Baths boast quartz-topped vanities & big mirrors with LED lighting, & each ensuite has in-floor heating. The DUO Flex suite 112 is an Exec Townhome with a Primary Bedroom Suite on each level, a Den & upper Flex Room, a sunny patio, & two lrg balconies with views that include the Island Mountains, the Strait of Georgia, & Lasqueti/Texada Islands! A glass entry door with a keyless touchscreen lock welcomes you into a spacious foyer, where eng hardwood flooring flows into a Kitchen/Living/Dining Rm with 9' ceilings. The Living/Dining Room features a nat gas FP & a door to a south-facing patio. The Chef's Kitchen boasts quartz CTs, a Cambria quartz island, & top-quality stainless appls. There is also a Laundry Closet, Powder Rm, & Primary Bedrm Suite with a 4 pc ensuite. The upper level hosts a 2nd Primary Suite with a WI closet, a 4 pc ensuite, & a door to a large covered deck with ocean/island views. There's also a 3 pc Bath & a Flex Rm with a door to a balcony with views of Little Mountain & the Island Mountains. Each premium DUO home boasts hot water on-demand, an OS Single Garage (pre-wired for EV charger), a heat pump, & more. Two dogs or cats allowed. It is the perfect blend of high-end luxury & the peacefulness of life in a small oceanfront community. Come home to ''DUO'', come home to the good life! Visit our website for more info or visit the Show Home @ 102-463 Hirst Ave, on Friday–Sun between 1-3 pm to view. (id:1945)
powered by

Property DetailsKey information about 112 463 Hirst Ave
- Cooling: Air Conditioned
- Heating: Forced air, Electric, Natural gas
- Year Built: 2022
- Structure Type: Row / Townhouse
- Architectural Style: Contemporary
Interior FeaturesDiscover the interior design and amenities
- Living Area: 1943
- Bedrooms Total: 2
- Fireplaces Total: 1
- Above Grade Finished Area: 1943
- Above Grade Finished Area Units: square feet
Exterior & Lot FeaturesLearn about the exterior and lot specifics of 112 463 Hirst Ave
- View: Mountain view, Ocean view
- Lot Features: Central location, Curb & gutter, Other, Marine Oriented, Gated community
- Lot Size Units: square feet
- Parking Total: 2
- Parking Features: Garage
- Lot Size Dimensions: 1943
Location & CommunityUnderstand the neighborhood and community
- Common Interest: Condo/Strata
- Subdivision Name: DUO lUXURY tOWNHOMES
- Community Features: Family Oriented, Pets Allowed
Business & Leasing InformationCheck business and leasing options available at 112 463 Hirst Ave
- Lease Amount Frequency: Monthly
Property Management & AssociationFind out management and association details
- Association Fee: 668.26
- Association Name: Pacific Quorum
Tax & Legal InformationGet tax and legal details applicable to 112 463 Hirst Ave
- Tax Lot: 15
- Zoning: Residential
- Parcel Number: 031-832-792
- Tax Annual Amount: 1256
- Zoning Description: RS2
Additional FeaturesExplore extra features and benefits
- Security Features: Sprinkler System-Fire, Fire alarm system
Room Dimensions

This listing content provided by REALTOR.ca
has
been licensed by REALTOR®
members of The Canadian Real Estate Association
members of The Canadian Real Estate Association
Nearby Listings Stat
Active listings
8
Min Price
$699,900
Max Price
$3,995,000
Avg Price
$1,396,963
Days on Market
73 days
Sold listings
3
Min Sold Price
$709,900
Max Sold Price
$1,399,900
Avg Sold Price
$986,233
Days until Sold
65 days
Nearby Places
Additional Information about 112 463 Hirst Ave














































