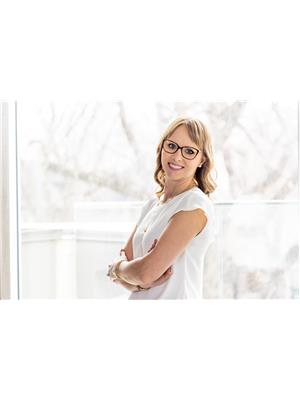Lot 6 Emerald Park Subdivision, Spiritwood Rm No 496
- Bedrooms: 3
- Bathrooms: 3
- Living area: 2588 square feet
- Type: Residential
Source: Public Records
Note: This property is not currently for sale or for rent on Ovlix.
We have found 3 Houses that closely match the specifications of the property located at Lot 6 Emerald Park Subdivision with distances ranging from 2 to 5 kilometers away. The prices for these similar properties vary between 325,000 and 449,900.
Nearby Listings Stat
Active listings
0
Min Price
$0
Max Price
$0
Avg Price
$0
Days on Market
days
Sold listings
0
Min Sold Price
$0
Max Sold Price
$0
Avg Sold Price
$0
Days until Sold
days
Property Details
- Cooling: Central air conditioning, Air exchanger
- Heating: Forced air, Natural gas
- Year Built: 2010
- Structure Type: House
- Architectural Style: Bungalow
Interior Features
- Appliances: Washer, Refrigerator, Satellite Dish, Dishwasher, Stove, Dryer, Microwave, Alarm System, Oven - Built-In, Central Vacuum - Roughed In, Hood Fan, Storage Shed, Garage door opener remote(s)
- Living Area: 2588
- Bedrooms Total: 3
- Fireplaces Total: 1
- Fireplace Features: Gas, Conventional
Exterior & Lot Features
- Lot Features: Acreage, Treed, No bush, Sump Pump
- Lot Size Units: acres
- Parking Features: Attached Garage, Parking Space(s), RV, Gravel, Heated Garage
- Lot Size Dimensions: 2.36
Location & Community
- Common Interest: Freehold
- Community Features: School Bus
Tax & Legal Information
- Tax Year: 2022
- Tax Annual Amount: 4745
Additional Features
- Photos Count: 8
- Security Features: Alarm system
FOR MORE INFORMATION & PICTURES CLICK ON REALTOR® WEBSITE. Beautiful custom built 2588 executive style home sits on 2.36 acres. Built in 2010, the expansive open floor plan has 3 bedrooms and 2.5 bathrooms. This is the perfect home for those who enjoy entertaining! Spacious main foyer provides panoramic views of the property from the large living room and dining room windows. Just off the foyer is a den with built in cabinets for plenty of storage. The beautiful kitchen has custom cabinetry, a 5 burner gas cooktop, wall oven, and large island with seating. The living room has a cozy natural gas fireplace.There is a custom wet bar and desk area. The laundry room/mud room has direct garden access. Spacious master suite has a 4 pc en suite, walk in closet, and garden door to courtyard with hot tub hook ups. There are two other large bedrooms and a main bath on this side of the home. Attached double garage with radiant heaters. There is also a workshop and studio in this area of the home! Outdoor entertaining is a breeze with the expansive patio area overlooking the beautifully landscaped yard. There are raised garden beds, a private fire pit area, fruit trees, greenhouse, and storage shed. The home features hard wood flooring, custom design tile floors, pine cathedral ceiling, central air conditioning, RO water system, on demand hot water, central vac, built in sound system, underground sprinklers, gas BBQ hook ups, and much more. The one checks ALL the boxes!! Directions: Turn south on Range Rd 3110, past golf clubhouse, over the bridge past Inn on 10th , next right. Directions: Turn south on Range Rd 3110, past Golf Clubhouse, over the bridge past Inn on 10th, next right (id:1945)



