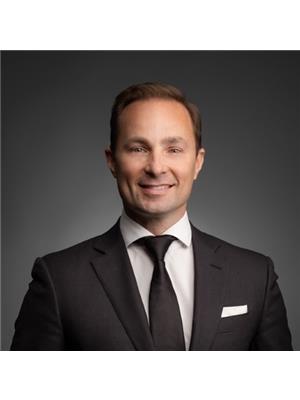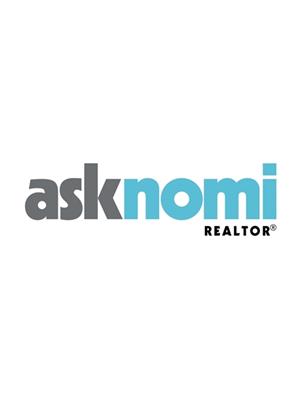960 Thermal Drive, Coquitlam
- Bedrooms: 4
- Bathrooms: 3
- Living area: 2126 square feet
- MLS®: r2908672
- Type: Residential
- Added: 46 days ago
- Updated: 7 days ago
- Last Checked: 4 hours ago
Nestled in a prime location, this beautifully updated Chineside home is just a short walk to Baker Elementary, with Charles Best Secondary and Hillcrest Middle nearby. Situated on a private, fenced greenbelt lot, this home has a durable metal roof, wide plank white oak hardwood floors, and heated porcelain floors in the kitchen. The kitchen, designed by an award-winning interior designer, boasts a gas cooktop, maple cabinets, and built-in stereo speakers. All lights are retrofitted with LED, reducing energy costs. Smart home features include a Nest thermostat, programmable lights, and smart garage doors. Enjoy built-in surround sound, a new deck ready for staining, and a flat backyard with a ravine view. Additional features: Level 2 EV charger, bonus office space, new windows and doors, renovated bathrooms, 1 bedroom basement suite, two fireplaces, and a double garage with a workshop. This home blends modern conveniences with luxurious features, perfect for comfort and style. (id:1945)
powered by

Property Details
- Heating: Forced air, Electric, Natural gas
- Year Built: 1965
- Structure Type: House
Interior Features
- Basement: Finished, Unknown, Unknown
- Living Area: 2126
- Bedrooms Total: 4
- Fireplaces Total: 2
Exterior & Lot Features
- Lot Size Units: square feet
- Parking Total: 2
- Parking Features: Garage
- Lot Size Dimensions: 8477
Location & Community
- Common Interest: Freehold
Tax & Legal Information
- Tax Year: 2023
- Parcel Number: 003-469-565
- Tax Annual Amount: 4353.78

This listing content provided by REALTOR.ca has
been licensed by REALTOR®
members of The Canadian Real Estate Association
members of The Canadian Real Estate Association
Nearby Listings Stat
Active listings
68
Min Price
$1,099,000
Max Price
$5,750,000
Avg Price
$2,973,190
Days on Market
72 days
Sold listings
11
Min Sold Price
$959,000
Max Sold Price
$1,999,999
Avg Sold Price
$1,506,700
Days until Sold
61 days

















