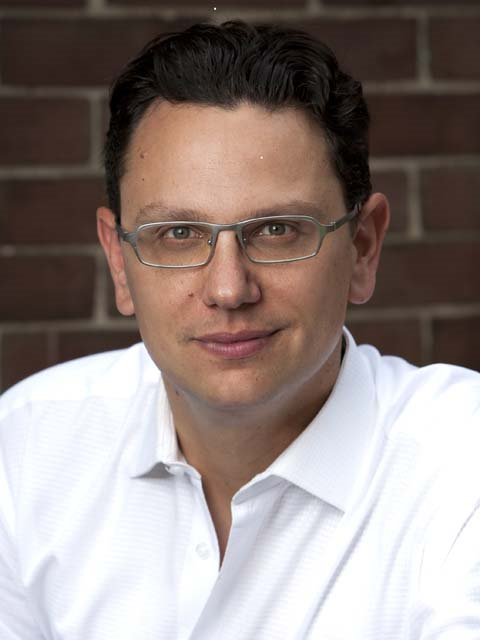5806 2221 Yonge Street, Toronto C 10
- Bedrooms: 2
- Bathrooms: 1
- Type: Apartment
Source: Public Records
Note: This property is not currently for sale or for rent on Ovlix.
We have found 6 Condos that closely match the specifications of the property located at 5806 2221 Yonge Street with distances ranging from 2 to 10 kilometers away. The prices for these similar properties vary between 1,750 and 3,300.
Nearby Listings Stat
Active listings
20
Min Price
$30
Max Price
$2,850
Avg Price
$2,109
Days on Market
47 days
Sold listings
76
Min Sold Price
$1,850
Max Sold Price
$5,500
Avg Sold Price
$2,516
Days until Sold
28 days
Recently Sold Properties
Nearby Places
Name
Type
Address
Distance
Northern Secondary School
School
851 Mt Pleasant Rd
0.8 km
Upper Canada College
School
200 Lonsdale Rd
1.5 km
Mount Pleasant Cemetery
Cemetery
375 Mt Pleasant Rd
1.6 km
Yorkminster Park Baptist Church Park
Park
1585 Yonge St
1.7 km
Havergal College
School
1451 Avenue Rd
2.0 km
The Bishop Strachan School
School
298 Lonsdale Rd
2.1 km
Leaside High School
School
200 Hanna Rd
2.2 km
The York School
School
1320 Yonge St
2.4 km
Sunnybrook Health Sciences Centre
Hospital
2075 Bayview Ave
2.5 km
Bialik Hebrew Day School
School
2760 Bathurst St
2.5 km
De La Salle College
School
131 Farnham Ave
2.7 km
Toronto French School
School
306 Lawrence Ave E
2.7 km
Property Details
- Cooling: Central air conditioning
- Heating: Forced air, Natural gas
- Structure Type: Apartment
- Exterior Features: Concrete
Interior Features
- Flooring: Laminate
- Appliances: Washer, Refrigerator, Dishwasher, Oven, Dryer, Microwave, Cooktop, Freezer, Blinds
- Bedrooms Total: 2
Exterior & Lot Features
- Lot Features: Balcony
- Parking Features: Underground
- Building Features: Exercise Centre, Party Room, Security/Concierge
Location & Community
- Directions: Yonge & Eglinton
- Common Interest: Condo/Strata
- Community Features: Pet Restrictions
Property Management & Association
- Association Name: Berkley Property Management
Business & Leasing Information
- Total Actual Rent: 2500
- Lease Amount Frequency: Monthly
3 Year New Luxury Condo Building At The Heart Of Vibrant Yonge & Eglinton With A Walk Score Of 95! Open Concept Layout. Floor to Ceiling Windows with Spectacular Unobstructed Views of the City. Fabulous Amenities Include 24 Hr Concierge, Fitness Centre, Spa, Outdoor Lounge Area With BBQ. Steps To Subway, Shopping, Restaurants, Starbucks at Lobby. Valet Parking Available For $250 Per Month. Locker Available For $50 Per Month. (id:1945)
Demographic Information
Neighbourhood Education
| Master's degree | 340 |
| Bachelor's degree | 725 |
| University / Above bachelor level | 70 |
| University / Below bachelor level | 65 |
| Certificate of Qualification | 20 |
| College | 235 |
| Degree in medicine | 30 |
| University degree at bachelor level or above | 1210 |
Neighbourhood Marital Status Stat
| Married | 740 |
| Widowed | 75 |
| Divorced | 165 |
| Separated | 60 |
| Never married | 820 |
| Living common law | 255 |
| Married or living common law | 995 |
| Not married and not living common law | 1115 |
Neighbourhood Construction Date
| 1961 to 1980 | 170 |
| 1981 to 1990 | 165 |
| 1991 to 2000 | 115 |
| 2001 to 2005 | 155 |
| 2006 to 2010 | 695 |
| 1960 or before | 30 |






