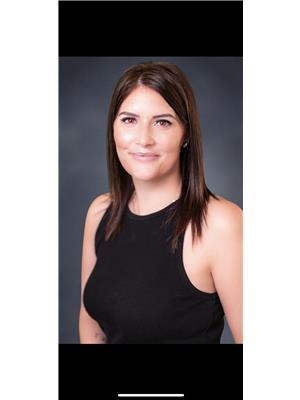3813 67 St Street, Camrose
- Bedrooms: 4
- Bathrooms: 3
- Living area: 1818 square feet
- Type: Residential
- Added: 4 days ago
- Updated: 3 days ago
- Last Checked: 23 hours ago
Welcome to this lovely 4 bedroom, 3 bath home, located in a quiet cul de sac! Walking onto the main floor of this 4 level split, is the central living room with its view filled bay window, an ample sized kitchen with stainless steel appliances, new quartz counters and separate dining room. A few steps from the kitchen is the lower family room with a cozy wood burning fire place, built ini book shelves and patio doors to the 2 decks, all inside a fully fenced back yard. Also located on this level is a 2 piece bath, laundry, side entrance and access to the double car garage with exterior door. The upper floor contains a 4 piece bath, 2 bedrooms and the ample sized primary with walk in closet and 3 piece ensuite. If you need a cold room and lots of storage, the basement is where you will head, to also find a third family/game room and utility room in this well laid out home. Exterior paint & shingles 7 years ago, new eaves 1 year ago, HW tank installed 5 years ago. (id:1945)
powered by

Property DetailsKey information about 3813 67 St Street
Interior FeaturesDiscover the interior design and amenities
Exterior & Lot FeaturesLearn about the exterior and lot specifics of 3813 67 St Street
Location & CommunityUnderstand the neighborhood and community
Tax & Legal InformationGet tax and legal details applicable to 3813 67 St Street
Room Dimensions

This listing content provided by REALTOR.ca
has
been licensed by REALTOR®
members of The Canadian Real Estate Association
members of The Canadian Real Estate Association
Nearby Listings Stat
Active listings
15
Min Price
$279,000
Max Price
$1,375,000
Avg Price
$516,090
Days on Market
39 days
Sold listings
3
Min Sold Price
$369,000
Max Sold Price
$584,000
Avg Sold Price
$476,000
Days until Sold
39 days
Nearby Places
Additional Information about 3813 67 St Street
















