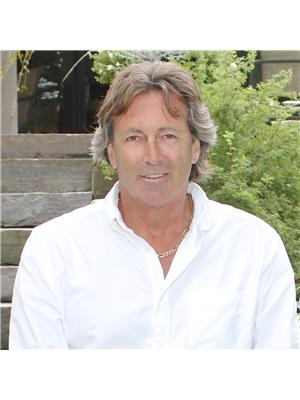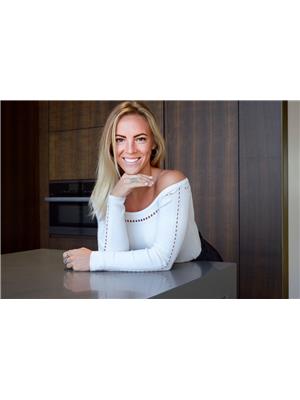1026 Sutton Drive Unit 3, Bala
- Bedrooms: 2
- Bathrooms: 1
- Living area: 620 square feet
- Type: Residential
- Added: 69 days ago
- Updated: 69 days ago
- Last Checked: 8 hours ago
Welcome to your retreat on Long Lake in Bala! This charming 3-season, 2-bedroom cottage, beautifully renovated in 2015, seamlessly blends modern amenities with rustic charm. Nestled amidst serene surroundings, the cottage offers a cozy and inviting atmosphere, perfect for relaxing getaways. The thoughtful renovations included updated electrical systems, plumbing, and stylish interiors with wide plank pine floor, ensuring comfort and convenience throughout your stay. Enjoy the open-concept living area with large windows that flood the space with natural light and offer views of the lake. The well-equipped kitchen features pot lights and ample counter space, ideal for preparing delicious meals. Both bedrooms are tastefully decorated, providing a peaceful haven for restful nights. Step outside onto the spacious deck to savor your morning coffee, bask in the afternoon sun with a southwest exposure, or unwind under the starry sky. The cottage's prime location on Long Lake Bala offers easy access to water activities, hiking trails, and walking distance to restaurants, shopping and bakeries, making it the perfect spot for creating lasting memories with family and friends. Don't miss this opportunity to own a slice of paradise on full town services that makes it prime for future redevelopment. New 8'x10' shed could be converted to a bunkie, plus a waterfront storage shed with steel roof. (id:1945)
powered by

Property Details
- Cooling: None
- Heating: No heat
- Stories: 1
- Structure Type: House
- Exterior Features: Vinyl siding
- Architectural Style: Bungalow
Interior Features
- Basement: None
- Appliances: Refrigerator, Stove, Microwave
- Living Area: 620
- Bedrooms Total: 2
- Above Grade Finished Area: 620
- Above Grade Finished Area Units: square feet
- Above Grade Finished Area Source: Listing Brokerage
Exterior & Lot Features
- View: Lake view
- Lot Features: Southern exposure, Recreational
- Water Source: Municipal water
- Parking Total: 4
- Water Body Name: Long Lake
- Waterfront Features: Waterfront
Location & Community
- Directions: Muskoka Road 169 Bala to Sutton Drive, Left at fork to sign on property, mutual drive property to the left.
- Common Interest: Freehold
- Subdivision Name: Monck (Muskoka Lakes)
- Community Features: Community Centre
Utilities & Systems
- Sewer: Municipal sewage system
- Utilities: Telephone
Tax & Legal Information
- Tax Annual Amount: 2507
- Zoning Description: R4
Additional Features
- Number Of Units Total: 2
Room Dimensions
This listing content provided by REALTOR.ca has
been licensed by REALTOR®
members of The Canadian Real Estate Association
members of The Canadian Real Estate Association
















