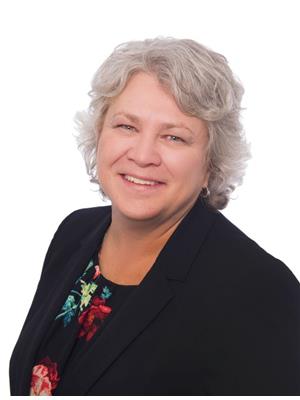132 Jane Street, Shelburne
- Bedrooms: 4
- Bathrooms: 2
- Type: Residential
- Added: 14 days ago
- Updated: 2 days ago
- Last Checked: 19 hours ago
Welcome to this Delightful Bungalow nestled on a peaceful street in the Heart of Shelburne! Featuring a fully fenced backyard and a property surrounded by Beautiful mature trees that will help keep your home warm in the Winter and Cool in the Summer. This Home's Main Floor boasts 3 good sized bedrooms and 1 full bathroom. The Main floor has been thoughtfully laid out and updated with many upgrades. Step into this Chef's Dream Kitchen, designed to inspire creativity and cater to every cooking need with Upgraded Stainless Steel Appliances including a Gas Range and a Farmers sink overlooking the Backyard. The stunning granite countertops offer ample workspace, ideal for meal prep, baking, or serving up your latest creations. The basement of this home features a fully finished and functional studio apartment, complete with a separate entrance and separate Laundry facilities. The Backyard holds many Beautifully maintained gardens filled with a variety of colorful flowers and plants that add charm and tranquility to the property. Whether you're enjoying a peaceful morning sipping coffee on one of two decks, or hosting gatherings, the combination of pristine lawns and flourishing gardens creates a serene and inviting atmosphere. Being close to schools, parks, and easily accessible to Highway 10, this home is ideal for families, downsizers, or investors seeking a property with income potential. This Property shows true pride of ownership and has been maintained meticulously. You do not want to miss the chance to call this property your own!
powered by

Property Details
- Cooling: Central air conditioning
- Heating: Forced air, Natural gas
- Stories: 1
- Structure Type: House
- Exterior Features: Brick
- Foundation Details: Block
- Architectural Style: Bungalow
Interior Features
- Basement: Partially finished, Separate entrance, N/A
- Flooring: Tile, Parquet, Vinyl
- Appliances: Washer, Refrigerator, Dishwasher, Stove, Range, Dryer, Microwave, Window Coverings
- Bedrooms Total: 4
- Fireplaces Total: 1
Exterior & Lot Features
- Lot Features: Carpet Free
- Water Source: Municipal water
- Parking Total: 5
- Parking Features: Attached Garage
- Building Features: Fireplace(s)
- Lot Size Dimensions: 77 x 100.1 FT
Location & Community
- Directions: Main St. & Owen Sound St.
- Common Interest: Freehold
- Community Features: Community Centre
Utilities & Systems
- Sewer: Sanitary sewer
- Utilities: Sewer, Cable
Tax & Legal Information
- Tax Year: 2024
- Tax Annual Amount: 3819.65
- Zoning Description: R1
Room Dimensions
This listing content provided by REALTOR.ca has
been licensed by REALTOR®
members of The Canadian Real Estate Association
members of The Canadian Real Estate Association















