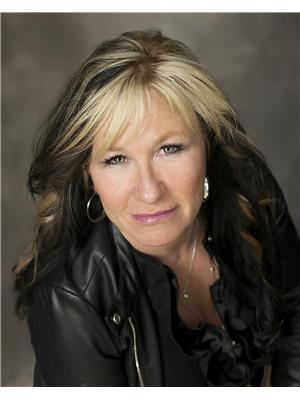282 Christensen Drive, Ste Rose Du Lac
- Bedrooms: 4
- Bathrooms: 5
- Living area: 1568 square feet
- Type: Residential
- Added: 100 days ago
- Updated: 56 days ago
- Last Checked: 5 hours ago
R31//Ste Rose Du Lac/IT'S SPECTACULAR! IT'S YOUR DREAM COME TRUE! On a natural shoreline of Lake Dauphin at Christensen Beach is this 8.47 acre private parcel with own boat launch & breathtaking SW views from sunrise to sunset featuring a well designed 1568 SF open concept home with triple detached garage & so much more! Located at the end of a no thru road this retreat welcomes you to a triple detached garage with in-floor heat, floor drains, 2 pce bth, separate septic tank, RV hook-up. As you make your way to the home enjoy the SW L-shaped 744 SF deck with extra supports and plenty of seating areas for your desired views. This open concept home features a pitched ceiling in the LR of pine & a wall of glass to capture every view to the SW; large eat-in KT with island, custom cabinets with soft close drawers, major appliances, corian countertops thru out; 4 bths, 4 bdrms, 2 walk-in closets, reclaimed Maple floors, solid core doors, in-floor heat & more..call for more info & arrange your viewing! (id:1945)
powered by

Property DetailsKey information about 282 Christensen Drive
Interior FeaturesDiscover the interior design and amenities
Exterior & Lot FeaturesLearn about the exterior and lot specifics of 282 Christensen Drive
Location & CommunityUnderstand the neighborhood and community
Utilities & SystemsReview utilities and system installations
Tax & Legal InformationGet tax and legal details applicable to 282 Christensen Drive
Room Dimensions

This listing content provided by REALTOR.ca
has
been licensed by REALTOR®
members of The Canadian Real Estate Association
members of The Canadian Real Estate Association
Nearby Listings Stat
Active listings
1
Min Price
$625,000
Max Price
$625,000
Avg Price
$625,000
Days on Market
100 days
Sold listings
0
Min Sold Price
$0
Max Sold Price
$0
Avg Sold Price
$0
Days until Sold
days
Additional Information about 282 Christensen Drive





