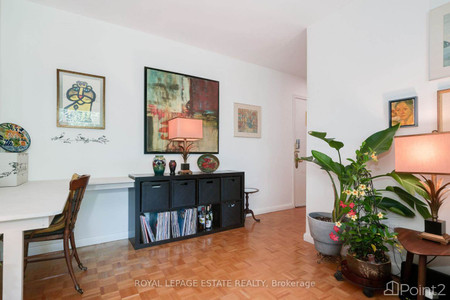55 Benroyal Crescent, Toronto
- Bedrooms: 3
- Bathrooms: 2
- Type: Residential
Source: Public Records
Note: This property is not currently for sale or for rent on Ovlix.
We have found 6 Houses that closely match the specifications of the property located at 55 Benroyal Crescent with distances ranging from 2 to 10 kilometers away. The prices for these similar properties vary between 529,900 and 1,099,999.
Nearby Places
Name
Type
Address
Distance
Scarborough Hospital
Hospital
3050 Lawrence Ave E
0.5 km
Thomson Memorial Park
Park
1005 Brimley Rd
1.0 km
Babies R Us CEDARBRAE MALL
Store
3495 Lawrence Ave E
1.2 km
Cedarbrae Collegiate Institute
School
550 Markham Rd
1.3 km
Bombay Palace
Restaurant
795 Markham Rd
1.4 km
David and Mary Thomson Collegiate Institute
School
2740 Lawrence Ave E
1.6 km
Super Buffet
Restaurant
1221 Markham Rd
2.2 km
Masaryk Memorial Institute Inc
Establishment
450 Scarborough Golf Club Rd
2.2 km
Scarborough Town Centre
Shopping mall
300 Borough Drive
2.3 km
Woburn Collegiate Institute
School
2222 Ellesmere Rd
2.3 km
Jean Vanier Catholic Secondary School
School
959 Midland Ave
2.7 km
Rouge Valley Centenary
Hospital
2867 Ellesmere Rd
3.8 km
Property Details
- Cooling: Central air conditioning
- Heating: Forced air, Natural gas
- Structure Type: House
- Exterior Features: Brick
- Foundation Details: Poured Concrete
Interior Features
- Basement: Finished, N/A
- Bedrooms Total: 3
Exterior & Lot Features
- Lot Features: Carpet Free
- Water Source: Municipal water
- Parking Total: 3
- Pool Features: Inground pool
- Parking Features: Carport
- Lot Size Dimensions: 110 x 50 FT
Location & Community
- Common Interest: Freehold
Utilities & Systems
- Sewer: Sanitary sewer
Tax & Legal Information
- Tax Annual Amount: 3551.24
Additional Features
- Photos Count: 39
Welcome to this beautiful detached three-bedroom home, tastefully updated and situated in the charming up-and-coming Ben Jungle neighbourhood. Just steps away from a soon-to-be-arriving Scarborough subway station, this home offers unparalleled value and accessibility. Step inside to discover the glowing warmth provided by the gas fireplace and hardwood floors that flow throughout the main living areas. The lovely, updated eat-in kitchen is ideal for family meals and entertaining. The outdoor space is a true oasis, featuring a gorgeous in ground kidney shaped swimming pool, a perfect centrepiece for summer gatherings. Relax while surrounded by lush perennial gardens on sunny summer afternoons. Recent improvements ensure peace of mind, including a new roof in 2023, new eaves soffit and fascia in 2022 and new pool pump 2024. Conveniently located near schools, Thompson Park, nature trails, shopping and public transportation, this home provides exceptional comfort and value for the most discerning buyer. Don't miss the opportunity to own this delightful home in a vibrant and growing community.
Demographic Information
Neighbourhood Education
| Master's degree | 10 |
| Bachelor's degree | 25 |
| University / Above bachelor level | 10 |
| University / Below bachelor level | 15 |
| College | 105 |
| University degree at bachelor level or above | 45 |
Neighbourhood Marital Status Stat
| Married | 205 |
| Widowed | 20 |
| Divorced | 15 |
| Separated | 15 |
| Never married | 105 |
| Living common law | 30 |
| Married or living common law | 235 |
| Not married and not living common law | 155 |
Neighbourhood Construction Date
| 1961 to 1980 | 20 |
| 1960 or before | 120 |








