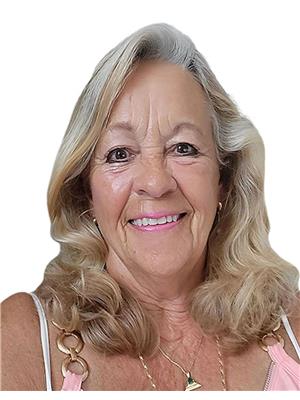3679 Frances Street, Ridgeway
- Bedrooms: 2
- Bathrooms: 2
- Living area: 1936 square feet
- Type: Residential
- Added: 24 days ago
- Updated: 1 days ago
- Last Checked: 10 hours ago
Welcome to 3679 Frances Street, a charming 2-bedroom, 2-bathroom bungalow in the heart of Ridgeway, located just minutes from Lake Erie, Crystal Beach, and the Friendship Trail. This home offers a spacious layout with a cozy sunroom, attached garage, and a private double-wide driveway. Recent updates include a high-efficiency furnace (2013), a sump pump with a backup system, and a Generac backup generator for peace of mind. The partially finished basement features a large family room with space for an additional bedroom, providing flexibility for your living needs. With a beautifully maintained lot, this property is perfect for those seeking comfort and convenience in a quiet, family-friendly neighbourhood close to local amenities. Book a private tour today to see all that this fantastic home has to offer! (id:1945)
powered by

Property Details
- Cooling: Central air conditioning
- Heating: Forced air, Natural gas
- Stories: 1
- Year Built: 2001
- Structure Type: House
- Exterior Features: Vinyl siding, Brick Veneer
- Foundation Details: Poured Concrete
- Architectural Style: Bungalow
Interior Features
- Basement: Partially finished, Full
- Appliances: Washer, Refrigerator, Stove, Dryer
- Living Area: 1936
- Bedrooms Total: 2
- Bathrooms Partial: 1
- Above Grade Finished Area: 1086
- Below Grade Finished Area: 850
- Above Grade Finished Area Units: square feet
- Below Grade Finished Area Units: square feet
- Above Grade Finished Area Source: Other
- Below Grade Finished Area Source: Other
Exterior & Lot Features
- Lot Features: Sump Pump
- Water Source: Municipal water
- Parking Total: 5
- Parking Features: Attached Garage
Location & Community
- Directions: Ridge Rd to Frances St
- Common Interest: Freehold
- Subdivision Name: 335 - Ridgeway
Utilities & Systems
- Sewer: Municipal sewage system
Tax & Legal Information
- Tax Annual Amount: 4050.24
- Zoning Description: R2
Room Dimensions

This listing content provided by REALTOR.ca has
been licensed by REALTOR®
members of The Canadian Real Estate Association
members of The Canadian Real Estate Association
















