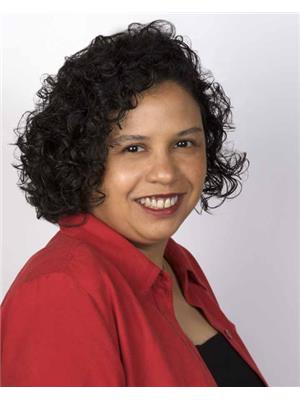Bsmt 46 Valentine Drive, Toronto
- Bedrooms: 3
- Bathrooms: 2
- Type: Residential
- Added: 1 day ago
- Updated: 1 days ago
- Last Checked: 3 hours ago
New Rebuilt Detached House Walk Out Basement For Rent. Three Bedrooms (All Above Grade) And Two Bathrooms (One Ensuite and Two Semi-Ensuite ). Two Parking Spaces. It Boasts An Excellent Location And Outstanding Building Structure. Wood Flooring Through-out. With Ample Sunlight And A Beautiful Environment, It Is Ideal For Families And Students To Rent. Walking Distaynce To Ttc, Close To Hwy 401, Parks & Country Club, Bayview Glen School And So Much More! Room size need to be varied by coop agent
Property DetailsKey information about Bsmt 46 Valentine Drive
- Cooling: Central air conditioning
- Heating: Forced air, Natural gas
- Stories: 2
- Structure Type: House
- Exterior Features: Brick
- Foundation Details: Concrete
Interior FeaturesDiscover the interior design and amenities
- Basement: Crawl space
- Flooring: Hardwood
- Appliances: Garage door opener remote(s)
- Bedrooms Total: 3
Exterior & Lot FeaturesLearn about the exterior and lot specifics of Bsmt 46 Valentine Drive
- Water Source: Municipal water
- Parking Total: 2
- Parking Features: Attached Garage
- Lot Size Dimensions: 60.71 x 125 FT
Location & CommunityUnderstand the neighborhood and community
- Directions: Don Mills/Yorkmills
- Common Interest: Freehold
Business & Leasing InformationCheck business and leasing options available at Bsmt 46 Valentine Drive
- Total Actual Rent: 3550
- Lease Amount Frequency: Monthly
Utilities & SystemsReview utilities and system installations
- Sewer: Sanitary sewer
Room Dimensions

This listing content provided by REALTOR.ca
has
been licensed by REALTOR®
members of The Canadian Real Estate Association
members of The Canadian Real Estate Association
Nearby Listings Stat
Active listings
70
Min Price
$1
Max Price
$4,800
Avg Price
$3,112
Days on Market
30 days
Sold listings
43
Min Sold Price
$1,980
Max Sold Price
$4,180
Avg Sold Price
$2,926
Days until Sold
35 days
Nearby Places
Additional Information about Bsmt 46 Valentine Drive




















