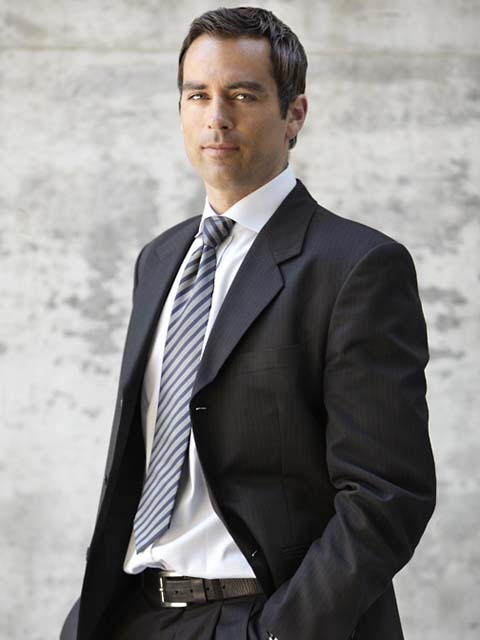426 80 Marine Parade Drive, Toronto
- Bedrooms: 2
- Bathrooms: 1
- Type: Apartment
- Added: 2 days ago
- Updated: 2 days ago
- Last Checked: 2 hours ago
Live and Own This Beautiful Waterscapes 1 Bedroom + Den Condo. It Has An Amazing Open Concept Layout, With A Walk Out To An Open Balcony. Amazing Investment Opportunity That Offers A Chance To Live Right By The Water. This Condo Boasts A South West View Of The Lake. This Luxurious Condo Is In A Fabulous Location, Just Minutes From Stores, Restaurants, Humber Bay Park, Lake Ontario And An Incredible View Of The Toronto Skyline. This Condo Building Offers A Saltwater Pool, Hot Tub, Sauna,Gym and Much Much More. Definitely A Must See!
powered by

Property DetailsKey information about 426 80 Marine Parade Drive
Interior FeaturesDiscover the interior design and amenities
Exterior & Lot FeaturesLearn about the exterior and lot specifics of 426 80 Marine Parade Drive
Location & CommunityUnderstand the neighborhood and community
Business & Leasing InformationCheck business and leasing options available at 426 80 Marine Parade Drive
Property Management & AssociationFind out management and association details
Tax & Legal InformationGet tax and legal details applicable to 426 80 Marine Parade Drive
Additional FeaturesExplore extra features and benefits
Room Dimensions

This listing content provided by REALTOR.ca
has
been licensed by REALTOR®
members of The Canadian Real Estate Association
members of The Canadian Real Estate Association
Nearby Listings Stat
Active listings
117
Min Price
$1,750
Max Price
$1,788,000
Avg Price
$663,199
Days on Market
144 days
Sold listings
23
Min Sold Price
$409,000
Max Sold Price
$2,999,900
Avg Sold Price
$726,991
Days until Sold
40 days
















