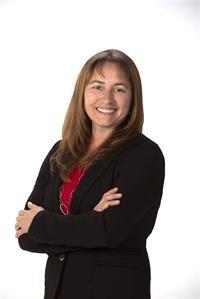15 Du Rocher Avenue, Edmundston
- Bedrooms: 6
- Bathrooms: 4
- Living area: 1614 sqft
- Type: Residential
Source: Public Records
Note: This property is not currently for sale or for rent on Ovlix.
We have found 6 Houses that closely match the specifications of the property located at 15 Du Rocher Avenue with distances ranging from 2 to 10 kilometers away. The prices for these similar properties vary between 379,000 and 695,000.
Nearby Listings Stat
Active listings
0
Min Price
$0
Max Price
$0
Avg Price
$0
Days on Market
days
Sold listings
0
Min Sold Price
$0
Max Sold Price
$0
Avg Sold Price
$0
Days until Sold
days
Property Details
- Roof: Asphalt shingle, Unknown
- Cooling: Heat Pump
- Heating: Heat Pump, Stove, Electric, Pellet
- Year Built: 2009
- Structure Type: House
- Exterior Features: Stone, Wood siding
- Foundation Details: Concrete
- Architectural Style: Bungalow
Interior Features
- Flooring: Laminate, Vinyl
- Living Area: 1614
- Bedrooms Total: 6
- Above Grade Finished Area: 3104
- Above Grade Finished Area Units: square feet
Exterior & Lot Features
- Lot Features: Cul-de-sac, Balcony/Deck/Patio
- Water Source: Municipal water
- Lot Size Units: square meters
- Pool Features: Above ground pool
- Parking Features: Attached Garage, Garage
- Lot Size Dimensions: 1543
Utilities & Systems
- Sewer: Municipal sewage system
Tax & Legal Information
- Parcel Number: 35303288
- Tax Annual Amount: 6774.77
Additional Features
- Photos Count: 50
This stunning executive home located on a prestigious and very private cul-de-sac near all Edmundston amenities is sure to impress. The open concept main floor has beautiful cathedral ceilings with gorgeous windows that allow lots of natural lighting, an expansive kitchen with unique granite counter tops, eating bar and plenty of cupboards for storage plus a walk-in pantry. There is a separate dining room perfect for family dinners, an extra large living room and another family room to enjoy those cozy movie nights. Down one of the many impressive halls you will love the oversize master bedroom with a walk-in closet and a full en-suite bathroom, two more generous bedrooms and very large main bath as well as a laundry room, making one level living an attractive option. Downstairs in the fully finished basement is a living room, a bonus room currently used as a bedroom but set up to be a recording studio, a cedar lined closet, storage room, utility room and other spare room that could easily be used as an office. In addition there is an in-law suite with a kitchen, bedroom and bathroom with a separate entrance out into the garage. The two car garage also has extra living space above with a loft that includes another bathroom, kitchen and bedroom. Outside you will be amazed by the professional landscaped grounds with its incredible views of the surrounding area. Call/text today for more information and to book a tour of this incredible property. (id:1945)








