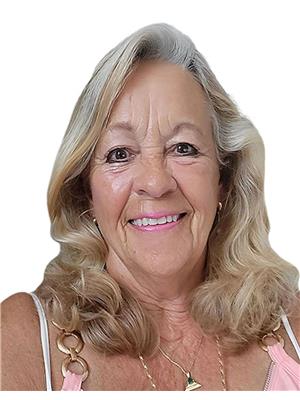3819 Terrace Lane, Crystal Beach
- Bedrooms: 2
- Bathrooms: 2
- Living area: 1506 square feet
- Type: Residential
- Added: 29 days ago
- Updated: 13 days ago
- Last Checked: 10 days ago
This charming 2-bedroom, 2-bathroom waterfront property in Crystal Beach, ON, offers the perfect coastal retreat with breathtaking, unobstructed lakefront views. With its light and airy coastal vibe, the home boasts a sunroom that opens to a spacious back deck, ideal for relaxing or entertaining. Recent updates include the roof (2015), insulation (2018), windows (2019), and A/C (2020), ensuring comfort and peace of mind. Located right beside the Waterfront Park, enjoy easy access to a boat launch, playground, and vibrant summer Supper Markets. The water frontage is perfect for water sport enthusiasts, making this home an ideal beach house or Airbnb investment. Come enjoy lake life for yourself, with just a short stroll to the village core full of local restaurants and shops. (id:1945)
powered by

Property DetailsKey information about 3819 Terrace Lane
- Cooling: Central air conditioning
- Heating: Forced air, Natural gas
- Stories: 2
- Structure Type: House
- Exterior Features: Vinyl siding
- Foundation Details: Piled
- Architectural Style: 2 Level
Interior FeaturesDiscover the interior design and amenities
- Basement: Unfinished, Crawl space
- Appliances: Washer, Refrigerator, Gas stove(s), Dishwasher, Stove, Dryer, Microwave
- Living Area: 1506
- Bedrooms Total: 2
- Above Grade Finished Area: 1506
- Above Grade Finished Area Units: square feet
- Above Grade Finished Area Source: Other
Exterior & Lot FeaturesLearn about the exterior and lot specifics of 3819 Terrace Lane
- View: Direct Water View
- Lot Features: Southern exposure, Crushed stone driveway
- Water Source: Municipal water
- Parking Total: 2
- Water Body Name: Lake Erie
- Waterfront Features: Waterfront
Location & CommunityUnderstand the neighborhood and community
- Directions: Take Ridgeway Road down to the water, continue left past the Waterfront Park, the home is on the right, beside the Palmwood
- Common Interest: Freehold
- Subdivision Name: 337 - Crystal Beach
- Community Features: School Bus
Utilities & SystemsReview utilities and system installations
- Sewer: Municipal sewage system
Tax & Legal InformationGet tax and legal details applicable to 3819 Terrace Lane
- Tax Annual Amount: 4492
- Zoning Description: WR-377
Room Dimensions

This listing content provided by REALTOR.ca
has
been licensed by REALTOR®
members of The Canadian Real Estate Association
members of The Canadian Real Estate Association
Nearby Listings Stat
Active listings
11
Min Price
$419,900
Max Price
$1,450,000
Avg Price
$664,690
Days on Market
68 days
Sold listings
4
Min Sold Price
$495,900
Max Sold Price
$874,990
Avg Sold Price
$664,973
Days until Sold
70 days
Nearby Places
Additional Information about 3819 Terrace Lane




























































