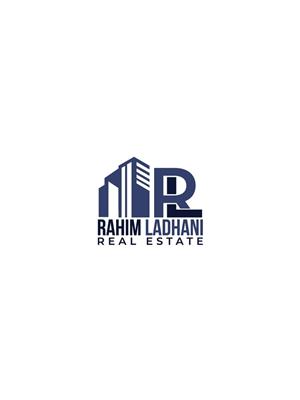20166 27 A Avenue, Langley
- Bedrooms: 9
- Bathrooms: 9
- Living area: 5489 square feet
- Type: Residential
- Added: 24 days ago
- Updated: 11 days ago
- Last Checked: 6 hours ago
Brand new 3 level house with lots of high ceilings and open concept design on the main floor. Expansive Quartz countertops, complemented by a thoughtful open floor plan for entertaining. A two-bedroom basement suite adds value as a mortgage helper with option to have another 2 bedroom basement suite! The private, fenced backyard opens to a serene green space, creating an outdoor retreat! Main floor is complete with den & guest bedroom w/ensuite. Upstairs, features 4 master bedrooms, each with their own spa-like ensuite, & walk-in closets. (id:1945)
powered by

Property DetailsKey information about 20166 27 A Avenue
- Heating: Radiant heat
- Year Built: 2024
- Structure Type: House
- Architectural Style: 2 Level
- Type: House
- Levels: 3
- Basement Suites: Two-bedroom suite with option for another 2-bedroom suite
Interior FeaturesDiscover the interior design and amenities
- Basement: Finished, Unknown
- Appliances: Washer, Refrigerator, Dishwasher, Stove, Dryer, Oven - Built-In, Alarm System - Roughed In, Central Vacuum - Roughed In
- Living Area: 5489
- Bedrooms Total: 9
- Fireplaces Total: 1
- Ceilings: High ceilings
- Floor Plan: Open concept design
- Countertops: Expansive Quartz countertops
- Den: Included
- Guest Bedroom: Count: 1, Ensuite: Yes
- Master Bedrooms: Count: 4, Ensuite: Each with spa-like ensuite, Walk-in Closets: Yes
Exterior & Lot FeaturesLearn about the exterior and lot specifics of 20166 27 A Avenue
- Water Source: Municipal water
- Lot Size Units: square feet
- Parking Total: 6
- Parking Features: Garage, Other
- Building Features: Laundry - In Suite
- Lot Size Dimensions: 7257
- Backyard: Private and fenced
- Green Space: Opens to serene green space
- Outdoor Retreat: Yes
Location & CommunityUnderstand the neighborhood and community
- Common Interest: Freehold
- Community: Not specified
- Surrounding Area: Access to green space
Business & Leasing InformationCheck business and leasing options available at 20166 27 A Avenue
- Mortgage Helper: Two-bedroom basement suite adds value
Property Management & AssociationFind out management and association details
- Management: Not specified
- Association: Not specified
Utilities & SystemsReview utilities and system installations
- Utilities: Not specified
- Heating Cooling: Not specified
Tax & Legal InformationGet tax and legal details applicable to 20166 27 A Avenue
- Tax Year: 2024
- Tax Annual Amount: 3986.99
- Tax Information: Not specified
- Legal Restrictions: Not specified
Additional FeaturesExplore extra features and benefits
- Security Features: Smoke Detectors, Unknown
- Ideal For Entertaining: Thoughtful open floor plan

This listing content provided by REALTOR.ca
has
been licensed by REALTOR®
members of The Canadian Real Estate Association
members of The Canadian Real Estate Association
Nearby Listings Stat
Active listings
21
Min Price
$2,299,000
Max Price
$3,688,000
Avg Price
$2,597,357
Days on Market
60 days
Sold listings
3
Min Sold Price
$2,399,000
Max Sold Price
$2,724,888
Avg Sold Price
$2,574,296
Days until Sold
102 days
Nearby Places
Additional Information about 20166 27 A Avenue



















































