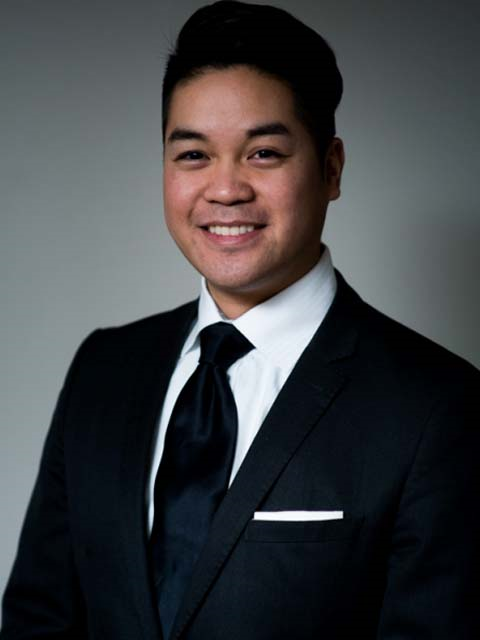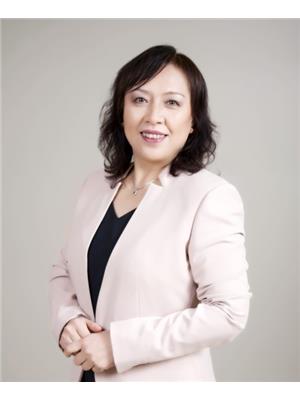311 222 Finch Avenue W, Toronto
- Bedrooms: 1
- Bathrooms: 1
- Type: Apartment
- Added: 43 days ago
- Updated: 23 days ago
- Last Checked: 18 hours ago
Welcome to 222 Finch Ave W! This boutique condo by MAD Development features the perfect blend of location & work-life balance. Original owner, this unit includes laminate flooring throughout, Quartz countertops in the kitchen w/ centre island, Stainless steel appliances, kitchen backsplash, open-concept living area, ensuite laundry & a South facing balcony from the primary bedroom.
powered by

Property DetailsKey information about 311 222 Finch Avenue W
- Cooling: Central air conditioning
- Heating: Heat Pump, Natural gas
- Structure Type: Apartment
- Exterior Features: Concrete
Interior FeaturesDiscover the interior design and amenities
- Flooring: Laminate
- Appliances: Washer, Refrigerator, Whirlpool, Dishwasher, Stove, Dryer, Microwave
- Bedrooms Total: 1
Exterior & Lot FeaturesLearn about the exterior and lot specifics of 311 222 Finch Avenue W
- Lot Features: Balcony, Carpet Free
- Parking Total: 1
- Parking Features: Underground
- Building Features: Storage - Locker, Party Room, Visitor Parking
Location & CommunityUnderstand the neighborhood and community
- Directions: Yonge St / Finch Ave W
- Common Interest: Condo/Strata
- Street Dir Suffix: West
- Community Features: Community Centre, Pet Restrictions
Property Management & AssociationFind out management and association details
- Association Fee: 537
- Association Name: Icc Property Management 647-559-4322
- Association Fee Includes: Common Area Maintenance, Heat, Water, Insurance, Parking
Tax & Legal InformationGet tax and legal details applicable to 311 222 Finch Avenue W
- Tax Annual Amount: 1580.79
Additional FeaturesExplore extra features and benefits
- Security Features: Controlled entry
Room Dimensions

This listing content provided by REALTOR.ca
has
been licensed by REALTOR®
members of The Canadian Real Estate Association
members of The Canadian Real Estate Association
Nearby Listings Stat
Active listings
113
Min Price
$135,000
Max Price
$3,000,000
Avg Price
$760,513
Days on Market
64 days
Sold listings
25
Min Sold Price
$388,888
Max Sold Price
$828,000
Avg Sold Price
$622,809
Days until Sold
52 days



























