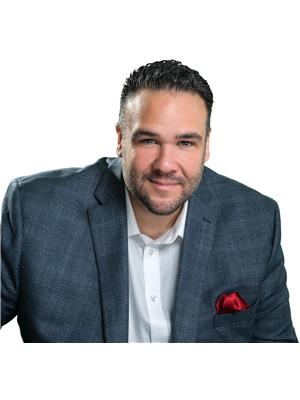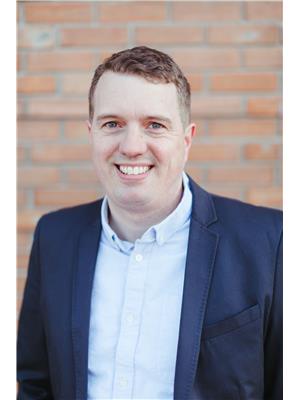98 Ralph Erfle Way, Ottawa
- Bedrooms: 4
- Bathrooms: 5
- Type: Residential
- Added: 47 days ago
- Updated: 19 days ago
- Last Checked: 6 hours ago
WELCOME TO THE 98 RALPH ERFLE HOME! A 4 bedroom & 5 bathroom home that is all about LUXURY & ELEGANCE... this FAMILY home has it ALL! A bright sun filled home that is fully loaded with upgrades & high end finishes throughout, a den/office AND mudroom on the main floor, an oversized fully finished basement, all of this located in the sought after family friendly Half Moon Bay neighborhood! An expansive & desirable Minto Mackenzie model floor plan with ultra gleaming hardwood floors, a fireplace, CUSTOM shelving throughout, high end light fixtures, & more! Did I mention the large dream Chef's kitchen with quartz countertop, beautiful stainless steel appliances including a gas stove, & an island that is the perfect focal point for the proper presentation of any event. All of the above including a large sized fully fenced backyard & double car garage! This is it..."Home sweet home"! (id:1945)
powered by

Property DetailsKey information about 98 Ralph Erfle Way
Interior FeaturesDiscover the interior design and amenities
Exterior & Lot FeaturesLearn about the exterior and lot specifics of 98 Ralph Erfle Way
Location & CommunityUnderstand the neighborhood and community
Utilities & SystemsReview utilities and system installations
Tax & Legal InformationGet tax and legal details applicable to 98 Ralph Erfle Way
Room Dimensions

This listing content provided by REALTOR.ca
has
been licensed by REALTOR®
members of The Canadian Real Estate Association
members of The Canadian Real Estate Association
Nearby Listings Stat
Active listings
10
Min Price
$899,900
Max Price
$2,830,000
Avg Price
$1,276,880
Days on Market
45 days
Sold listings
1
Min Sold Price
$1,199,999
Max Sold Price
$1,199,999
Avg Sold Price
$1,199,999
Days until Sold
91 days
Nearby Places
Additional Information about 98 Ralph Erfle Way

















