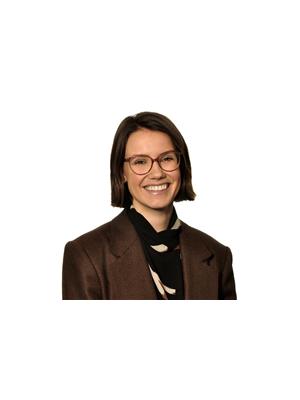3306 219 Fort York Boulevard, Toronto
- Bedrooms: 1
- Bathrooms: 1
- Type: Apartment
- Added: 11 days ago
- Updated: 7 days ago
- Last Checked: 12 hours ago
WELCOME HOME TO THIS BRIGHT & AIRY ONE BDRM SUITE AT AQUARIUS AT WATERPARK CITY. HIGH CEILINGS,AMPLE SUNLIGHT & OPEN CONCEPT FLOORPLAN CREATE A WARM & INVITING SPACE TO CALL HOME! UPGRADED KITCHEN WITH STATE-OF-THE-ART S/S APPLIANCES AND GRANITE COUNTER W/BRKFST BAR LOOKS ONTO THE DINING AREA, COMBINED WITH LIVING. FLR TO CEILING WINDOWS. W/O TO PRIVATE BALCONY W/PICTURESQUE VIEWS OF THE SKYLINE AND WATERFRONT. A RELAXING SPACE TO UNWIND AFTER A LONG DAY...CUSTOM CLOSETS & COMBO WASH/DRY PROVIDES EXTRA STORAGE SPACE. BEAUTIFULLY UPDATED LARGE BATHROOM WITH CUSTOM VANITY. CLOSE TO EVERYTHING YOU COULD POSSIBLY NEED & AMENITIES GALORE! PRICE INCLUDES PARKING. LOCKERS AVAILABLE TO RENT. DON'T MISS OUT ON THIS ONE! ** NOTE - ALSO AVAILABLE FURNISHED FOR $2875**
Property Details
- Cooling: Central air conditioning
- Heating: Forced air, Natural gas
- Structure Type: Apartment
- Exterior Features: Concrete
Interior Features
- Flooring: Tile, Hardwood
- Appliances: Refrigerator, Dishwasher, Stove, Range, Window Coverings
- Bedrooms Total: 1
Exterior & Lot Features
- View: City view, Lake view, View of water
- Lot Features: Balcony, Carpet Free
- Parking Total: 1
- Pool Features: Indoor pool
- Parking Features: Underground
- Building Features: Exercise Centre, Recreation Centre, Security/Concierge, Visitor Parking
- Waterfront Features: Waterfront
Location & Community
- Directions: FORT YORK/BATHURST
- Common Interest: Condo/Strata
- Community Features: Pets not Allowed
Property Management & Association
- Association Name: BROOKFIELD
Business & Leasing Information
- Total Actual Rent: 2675
- Lease Amount Frequency: Monthly
Additional Features
- Security Features: Smoke Detectors
Room Dimensions

This listing content provided by REALTOR.ca has
been licensed by REALTOR®
members of The Canadian Real Estate Association
members of The Canadian Real Estate Association











