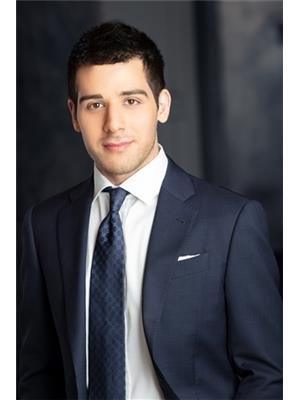18 13895 64 Avenue, Surrey
- Bedrooms: 3
- Bathrooms: 2
- Living area: 1208 square feet
- Type: Townhouse
- Added: 29 days ago
- Updated: 12 days ago
- Last Checked: 1 hours ago
Elevate your lifestyle with a move to a brand-new luxury townhouse nestled alongside a lush green belt, complete with a playground and amenities building. This 3-bedroom, 2-bathroom home is designed with premium features including 9' ceilings, panel-ready appliances by Fisher & Paykel, Rough in EV Charger, camera in the Garage, motorized blinds, gas cooktop, a gas BBQ junction box, laminate wood floors, custom wooden cabinets, quartz countertops, and more. Located within the Hyland Elementary and Sullivan Heights Secondary catchments, this home is conveniently close to Newton Town Centre, the Community Center, and other amenities. (id:1945)
powered by

Property DetailsKey information about 18 13895 64 Avenue
Interior FeaturesDiscover the interior design and amenities
Exterior & Lot FeaturesLearn about the exterior and lot specifics of 18 13895 64 Avenue
Location & CommunityUnderstand the neighborhood and community
Property Management & AssociationFind out management and association details
Utilities & SystemsReview utilities and system installations
Tax & Legal InformationGet tax and legal details applicable to 18 13895 64 Avenue

This listing content provided by REALTOR.ca
has
been licensed by REALTOR®
members of The Canadian Real Estate Association
members of The Canadian Real Estate Association
Nearby Listings Stat
Active listings
99
Min Price
$255,000
Max Price
$2,499,000
Avg Price
$809,770
Days on Market
63 days
Sold listings
21
Min Sold Price
$245,000
Max Sold Price
$1,499,000
Avg Sold Price
$816,267
Days until Sold
70 days
Nearby Places
Additional Information about 18 13895 64 Avenue
















