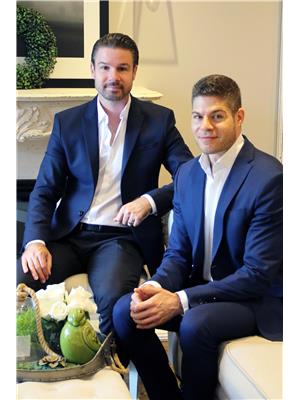939 18 Mondeo Drive, Toronto Dorset Park
- Bedrooms: 1
- Bathrooms: 1
- Type: Apartment
- Added: 21 days ago
- Updated: 9 days ago
- Last Checked: 23 hours ago
Prime location, close to all modern amenities in an urban living by Mondeo Springs, developed by reputed builder Tridel, known for their commitment to quality and contemporary design. This stunning one-bedroom unit is a perfect blend of style, comfort, and convenience, making it an ideal choice for Yonge family, first-time homebuyers, busy professionals, or savvy investors. Newly painted, newer appliance, a unit with an abundance of natural light, creating a warm and welcoming atmosphere. The spacious living area flows seamlessly into a stylish kitchen, featuring upgraded appliances, sleek countertops, and ample cabinetry perfect for both everyday cooking and entertaining guests. A must to see property that a diligent buyer dream to own it
powered by

Property DetailsKey information about 939 18 Mondeo Drive
- Cooling: Central air conditioning
- Heating: Forced air, Natural gas
- Structure Type: Apartment
- Exterior Features: Brick
Interior FeaturesDiscover the interior design and amenities
- Flooring: Laminate, Ceramic
- Appliances: Washer, Refrigerator, Range, Dryer
- Bedrooms Total: 1
Exterior & Lot FeaturesLearn about the exterior and lot specifics of 939 18 Mondeo Drive
- Lot Features: Balcony, Carpet Free, In suite Laundry
- Parking Total: 1
- Pool Features: Indoor pool
- Parking Features: Underground
- Building Features: Exercise Centre, Recreation Centre, Visitor Parking
Location & CommunityUnderstand the neighborhood and community
- Directions: Birchmount and Ellesmere
- Common Interest: Condo/Strata
- Community Features: Pet Restrictions
Property Management & AssociationFind out management and association details
- Association Fee: 441
- Association Name: Del Property Management Inc.
- Association Fee Includes: Common Area Maintenance, Heat, Water, Insurance, Parking
Tax & Legal InformationGet tax and legal details applicable to 939 18 Mondeo Drive
- Tax Annual Amount: 1667
- Zoning Description: RA(u683*750)
Room Dimensions
| Type | Level | Dimensions |
| Bedroom | Main level | 5.2 x 3.8 |
| Kitchen | Main level | 2.5 x 2.7 |
| Living room | Main level | 5.2 x 3.8 |
| Laundry room | Main level | 2.24 x 1.02 |
| Bathroom | Main level | 2.12 x 1.52 |

This listing content provided by REALTOR.ca
has
been licensed by REALTOR®
members of The Canadian Real Estate Association
members of The Canadian Real Estate Association
Nearby Listings Stat
Active listings
17
Min Price
$399,000
Max Price
$560,000
Avg Price
$485,632
Days on Market
47 days
Sold listings
0
Min Sold Price
$0
Max Sold Price
$0
Avg Sold Price
$0
Days until Sold
days












