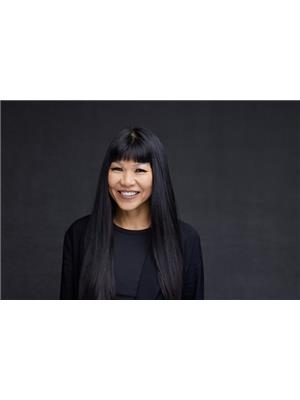2 4096 Nithsdale Street, Burnaby
- Bedrooms: 3
- Bathrooms: 4
- Living area: 1861 square feet
- Type: Duplex
- Added: 1 day ago
- Updated: 1 days ago
- Last Checked: 5 hours ago
?Custom Built Duplex by a long-term experienced builder. Gorgeous Mountain VIEWS. 2 Levels. 1,861 sq ft. Open Floor Plan. 3 Bedrooms Up, Den on Main. 3 & 1/2 Bathrooms. Main Floor, 10th ft Ceilings. Stylish with Sleek 2 Tone Wood Grain & White Acrylic Cabinetry in Modern Kitchen, Quartz Counters. Huge Waterfall Island. Electric fireplace in the Family Room. Patio 30'1 x 23'0. Bosch Appliances and Kohler fixtures. HRV, Hot Water Radiant Heat. A/C. Alarm with 360-degree Cameras. Benjamin Moore Paint throughout. Potential Studio-suite with a separate entrance. 2nd Level deck 26'6 x 13'10. Attached Garage. 2-5-10 Home Warranty. Close to K - 7 Cascade Heights Elementary, Ecole Moscrop Secondary, BCIT, SFUniversity, Crystal Mall, Metrotown Shopping and Amazing Brentwood. Next door #1 is also for sale. (id:1945)
powered by

Property DetailsKey information about 2 4096 Nithsdale Street
- Cooling: Air Conditioned
- Heating: Radiant heat, Natural gas, Hot Water
- Year Built: 2024
- Structure Type: Duplex
- Architectural Style: 2 Level
Interior FeaturesDiscover the interior design and amenities
- Appliances: All
- Living Area: 1861
- Bedrooms Total: 3
Exterior & Lot FeaturesLearn about the exterior and lot specifics of 2 4096 Nithsdale Street
- View: View
- Lot Features: Central location
- Lot Size Units: square feet
- Parking Total: 2
- Parking Features: Garage
- Lot Size Dimensions: 3600
Location & CommunityUnderstand the neighborhood and community
- Common Interest: Condo/Strata
Tax & Legal InformationGet tax and legal details applicable to 2 4096 Nithsdale Street
- Tax Year: 2024
- Parcel Number: 032-185-120
Additional FeaturesExplore extra features and benefits
- Security Features: Security system, Smoke Detectors

This listing content provided by REALTOR.ca
has
been licensed by REALTOR®
members of The Canadian Real Estate Association
members of The Canadian Real Estate Association
Nearby Listings Stat
Active listings
12
Min Price
$1,369,000
Max Price
$3,288,000
Avg Price
$2,127,975
Days on Market
89 days
Sold listings
6
Min Sold Price
$1,687,000
Max Sold Price
$2,699,900
Avg Sold Price
$1,973,950
Days until Sold
41 days
Nearby Places
Additional Information about 2 4096 Nithsdale Street












































