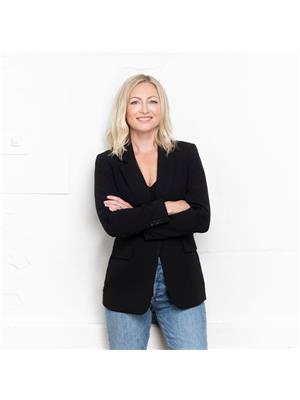236 Burford Delhi Townln Road, Brant Oakland
- Bedrooms: 5
- Bathrooms: 3
- Type: Residential
- Added: 14 days ago
- Updated: 2 days ago
- Last Checked: 19 hours ago
This stunning custom built residence boasts over 5000 ft. of open concept living space, blending modern luxury with serene country charm.Situated on a country road, this home offers a tranquil retreat surrounded by nature. Apple, Maple and Birch trees. Gooseberries, Red Current berries and a delightful herb garden on the back deck. Over 5000 sqft. of meticulously designed living space with three bedrooms upstairs and two additional bedrooms downstairs. Ideal for a growing family or hosting guests. Two and a half beautifully appointed bathrooms with a roughed in bathroom in the downstairs area for future expansion. The heart of the home features a spacious kitchen with a stunning 40 x 124 granite Island. The island includes a built-in double sink, electrical outlets and a sliding garbage compartment perfect for cooking and entertaining. Enjoy the outdoors in your 16 x 12 gazebo constructed with pressure treated wood and a composite roof for durability. The professionally landscaped yard adds to the homes curb appeal. Stay connected with high-speed fibre optic Internet, ensuring seamless work from home capabilities or streaming entertainment. Dual entrances from the garage provides easy access and convenience. The home is equipped with keyless entry for enhanced security and convenience. The oversized finished basement includes a huge wo/man cave and a separate oversized rec room providing ample space for family activities or entertaining guests. Located near conservation trails, a serene lake, farmers markets and three popular breweries, this home offers the best of country living with modern amenities. The neighbourhood is known for its wonderful neighbours and a strong sense of community. This exceptional property is a rare find offering a perfect blend of luxury functionality and natural beauty. Capture this opportunity to make this dream home your reality. Contact us today to schedule a private viewing. Scroll through the Matterport interactive virtual tour. (id:1945)
powered by

Property Details
- Cooling: Central air conditioning, Air exchanger
- Heating: Forced air, Natural gas
- Stories: 1
- Structure Type: House
- Exterior Features: Wood, Stone
- Foundation Details: Concrete
- Architectural Style: Bungalow
Interior Features
- Basement: Finished, Full
- Appliances: Washer, Refrigerator, Water purifier, Water softener, Hot Tub, Dishwasher, Stove, Dryer, Microwave, Garage door opener remote(s), Water Heater
- Bedrooms Total: 5
- Fireplaces Total: 1
- Bathrooms Partial: 1
Exterior & Lot Features
- Lot Features: Flat site, Lane, Guest Suite
- Parking Total: 12
- Parking Features: Attached Garage
- Building Features: Fireplace(s)
- Lot Size Dimensions: 114.8 x 521.9 FT
Location & Community
- Directions: Middle Townline Rd
- Common Interest: Freehold
Utilities & Systems
- Sewer: Septic System
- Utilities: Cable
Tax & Legal Information
- Tax Annual Amount: 7330.68
- Zoning Description: R1
Additional Features
- Security Features: Smoke Detectors
This listing content provided by REALTOR.ca has
been licensed by REALTOR®
members of The Canadian Real Estate Association
members of The Canadian Real Estate Association















