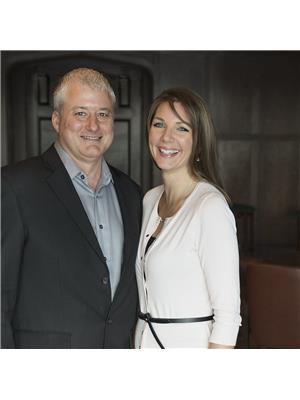101 635 Ballantrae Drive, Winnipeg
- Bedrooms: 2
- Bathrooms: 2
- Living area: 963 square feet
- Type: Apartment
- Added: 138 days ago
- Updated: 5 days ago
- Last Checked: 17 hours ago
1Jw//Winnipeg/Concrete condo under construction in West Fort Garry. Come by our show suite Tuesday/Thursday 5-7 PM or Saturday/Sunday 12-2 PM or by private appointment to pick out your suite before it's gone. This is our most popular corner unit with a wrap-around patio, glass railings with South West views & includes heated underground parking. The Master BR has a walk-in closet & 3pce ensuite with a large shower & a glass door. The main 4 piece bathroom & 2nd bedroom are on the opposite side of the condo is also a nice size with a double closet. The open-concept main living area has 9' ceilings, LVP flooring, 2 large windows plus a 6ft patio door to the balcony allowing a ton of natural light. The kitchen has quartz countertops & tile backsplash & under-cabinet lighting, & 4 SS appliances are also included. In-unit laundry with washer/dryer included. Pet-friendly with 2 pets under 55lbs each & has a pet wash station on the main floor. Ask us about our 6-month FREE CONDO FEES rebate. Quick Possessions available. (id:1945)
powered by

Property DetailsKey information about 101 635 Ballantrae Drive
Interior FeaturesDiscover the interior design and amenities
Exterior & Lot FeaturesLearn about the exterior and lot specifics of 101 635 Ballantrae Drive
Location & CommunityUnderstand the neighborhood and community
Property Management & AssociationFind out management and association details
Utilities & SystemsReview utilities and system installations
Tax & Legal InformationGet tax and legal details applicable to 101 635 Ballantrae Drive
Room Dimensions

This listing content provided by REALTOR.ca
has
been licensed by REALTOR®
members of The Canadian Real Estate Association
members of The Canadian Real Estate Association
Nearby Listings Stat
Active listings
45
Min Price
$249,900
Max Price
$699,900
Avg Price
$366,178
Days on Market
88 days
Sold listings
20
Min Sold Price
$259,900
Max Sold Price
$529,900
Avg Sold Price
$371,660
Days until Sold
35 days

















