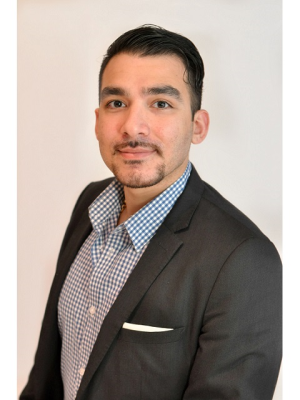1908 5444 Yonge Street, Toronto Willowdale West
- Bedrooms: 3
- Bathrooms: 3
- Type: Apartment
Source: Public Records
Note: This property is not currently for sale or for rent on Ovlix.
We have found 6 Condos that closely match the specifications of the property located at 1908 5444 Yonge Street with distances ranging from 2 to 10 kilometers away. The prices for these similar properties vary between 1,175,000 and 1,799,000.
Nearby Listings Stat
Active listings
0
Min Price
$0
Max Price
$0
Avg Price
$0
Days on Market
days
Sold listings
1
Min Sold Price
$1,319,000
Max Sold Price
$1,319,000
Avg Sold Price
$1,319,000
Days until Sold
271 days
Property Details
- Cooling: Central air conditioning
- Heating: Forced air, Natural gas
- Structure Type: Apartment
- Exterior Features: Brick
Interior Features
- Flooring: Ceramic, Wood
- Appliances: Washer, Refrigerator, Stove, Dryer, Blinds, Window Coverings
- Bedrooms Total: 3
- Bathrooms Partial: 1
Exterior & Lot Features
- Lot Features: Balcony
- Parking Total: 4
- Pool Features: Indoor pool, Outdoor pool
- Parking Features: Underground
- Building Features: Storage - Locker, Exercise Centre, Party Room, Visitor Parking
Location & Community
- Directions: Yonge/Finch
- Common Interest: Condo/Strata
- Community Features: Pet Restrictions
Property Management & Association
- Association Fee: 2048.52
- Association Name: ICC Property Management
- Association Fee Includes: Common Area Maintenance, Heat, Electricity, Water, Insurance, Parking
Tax & Legal Information
- Tax Annual Amount: 4523.6
Demand Skyview/Tridel Building! Exceptional Location. Quiet Side Street W/Coveted Yonge Address. Walk To Finch Subway. Absolutely Stunning Unit: Totally Renovated & Redesigned('23).Luxurious Upgrades Throughout! Stunning Kitchen w/Generous Cabinetry + Huge Eat-In Area. Over-Sized Showers, Upscale Vanities & Soaker Tub. Quartz Counters. White Oak Plank Floors. Feature Wall/electric Fireplace, LED Pot lights. Smooth Ceilings. Amazing Layout: Bright & Spacious; Open Concept; 2,185 Sqft; Large 2+1 bedrooms ,3 Washrooms. Each bedroom has it's own Luxurious Ensuite & Walk-in closets! Huge combined LR/DR with Feature Wall/FP; Wall to Wall, Floor to Ceiling Windows. Sunroom/Den can be used as 3rd bedroom. Walk-in Laundry room with built-in shelves & Sink. Unobstructed, Sunny North & West Views. Enjoy the Afternoon Sun & Sunsets from your Large balcony. FOUR (4) Underground Parking Spots(TWO (2) Huge Tandem, deeded spaces); Gigantic locker.








