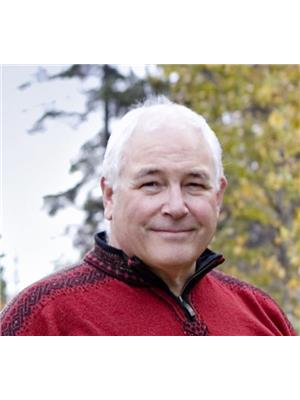102 3 Aspen Glen, Canmore
- Bedrooms: 2
- Bathrooms: 2
- Type: Apartment
- Added: 10 days ago
- Updated: 9 days ago
- Last Checked: 2 days ago
Discover your dream condo nestled at the tip of Aspen Glen, within the prestigious Silvertip Resort and golf course community. This stunning residence is surrounded by a mature forest, offering a serene escape with breathtaking views of the Bow Valley and majestic mountains.The inviting and spacious floor plan features two generous bedrooms, each with its own companion bath, perfectly designed for maximum privacy. A charming den with French doors provides a quiet retreat, ideal for a home office or accommodating guests.The heart of the home is the open great room, where family and friends can gather around the cozy fireplace. The large eating bar effortlessly connects to the dining area, creating a welcoming atmosphere for entertaining. Step outside onto one of the two covered decks, where you can enjoy your morning coffee or evening sunsets surrounded by nature.Please note that the RMS is posted as 1443 square feet, but due to the building's sloped design, much of the first floor level is below grade. For additional details, please consult your agent. This exquisite condo may also be available furnished, making it the perfect turn-key option for your mountain getaway.Don’t miss this opportunity to own a piece of paradise in one of the best locations in the Rockies! Schedule your private showing today. (id:1945)
powered by

Property Details
- Cooling: Central air conditioning
- Heating: Central heating
- Stories: 3
- Year Built: 2000
- Structure Type: Apartment
- Exterior Features: Concrete
- Foundation Details: Poured Concrete
- Construction Materials: Poured concrete, Wood frame
Interior Features
- Flooring: Carpeted, Ceramic Tile
- Appliances: Refrigerator, Range - Electric, Dishwasher, Microwave Range Hood Combo, Washer & Dryer
- Bedrooms Total: 2
- Fireplaces Total: 1
- Above Grade Finished Area Units: square feet
Exterior & Lot Features
- Lot Features: See remarks, Elevator, No neighbours behind, Closet Organizers, Gas BBQ Hookup, Parking
- Parking Total: 2
- Parking Features: Underground
Location & Community
- Common Interest: Condo/Strata
- Subdivision Name: Silvertip
- Community Features: Golf Course Development, Pets Allowed With Restrictions
Property Management & Association
- Association Fee: 760.12
- Association Name: Peka
- Association Fee Includes: Common Area Maintenance, Property Management, Heat, Insurance, Reserve Fund Contributions, Sewer
Tax & Legal Information
- Tax Year: 2024
- Parcel Number: 0028285254
- Tax Annual Amount: 3622
- Zoning Description: R3
Additional Features
- Security Features: Alarm system
Room Dimensions
This listing content provided by REALTOR.ca has
been licensed by REALTOR®
members of The Canadian Real Estate Association
members of The Canadian Real Estate Association

















