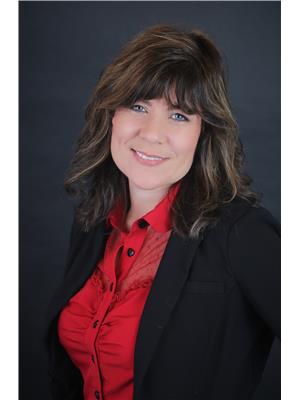87 Percy Kelly Drive, Miramichi
- Bedrooms: 4
- Bathrooms: 1
- Living area: 1382 sqft
- Type: Residential
Source: Public Records
Note: This property is not currently for sale or for rent on Ovlix.
We have found 6 Houses that closely match the specifications of the property located at 87 Percy Kelly Drive with distances ranging from 2 to 9 kilometers away. The prices for these similar properties vary between 99,000 and 160,000.
Nearby Places
Name
Type
Address
Distance
Gretna Green Elementary School
School
15 Gretna Green Dr
0.3 km
Seamen's Hospital
Museum
12 Vye St
0.9 km
Renaud's BrandSource Home Furnishings
Furniture store
2351 King George Hwy
1.6 km
Great Wok Chinese Restaurant
Restaurant
3 Renaud St
1.6 km
French Fort Cove Nature Park
Restaurant
French Fort Cove Nature Park
2.0 km
Miramichi Rotary Pond Hockey
Park
Miramichi
2.2 km
Sobeys
Grocery or supermarket
2485 King George Hwy
2.4 km
Fundy Line Restaurant
Restaurant
869 King George Hwy
2.6 km
Shoppers Drug Mart
Pharmacy
2540 King George Hwy
2.7 km
Boston Pizza
Restaurant
98 Douglastown Blvd
2.7 km
Patty Cakes
Bakery
514 Water
2.7 km
Subway
Restaurant
500 Water
2.7 km
Property Details
- Roof: Asphalt shingle, Unknown
- Heating: Forced air, Oil
- Structure Type: House
- Exterior Features: Vinyl
- Foundation Details: Stone, Block, Concrete
- Architectural Style: 2 Level
Interior Features
- Flooring: Carpeted
- Living Area: 1382
- Bedrooms Total: 4
- Above Grade Finished Area: 1382
- Above Grade Finished Area Units: square feet
Exterior & Lot Features
- Water Source: Municipal water
- Lot Size Units: square meters
- Lot Size Dimensions: 2605
Utilities & Systems
- Sewer: Municipal sewage system
Tax & Legal Information
- Parcel Number: 40120073
- Tax Annual Amount: 1692.77
Additional Features
- Photos Count: 18
Welcome to your charming retreat! This delightful 4-bedroom, 1-bathroom 2 level home is a perfect canvas for your dream home. As you step inside, you're greeted by a cute eat-in kitchen. With ample storage options throughout the home, including a bonus three-season sunroom, you'll have plenty of space to keep your belongings organized and enjoy moments of relaxation. Outside, the property has mature trees, giving you privacy. Located in a prime area close to schools, parks, and shopping, this home offers the perfect blend of convenience and charm. Whether you're commuting to work or exploring all the amenities the neighborhood has to offer, you'll appreciate the easy access to everything you need. Call to book your private showing today! (id:1945)
Demographic Information
Neighbourhood Education
| Master's degree | 10 |
| Bachelor's degree | 20 |
| University / Below bachelor level | 10 |
| College | 110 |
| University degree at bachelor level or above | 25 |
Neighbourhood Marital Status Stat
| Married | 200 |
| Widowed | 15 |
| Divorced | 15 |
| Separated | 20 |
| Never married | 70 |
| Living common law | 40 |
| Married or living common law | 235 |
| Not married and not living common law | 120 |
Neighbourhood Construction Date
| 1961 to 1980 | 65 |
| 1981 to 1990 | 25 |
| 1991 to 2000 | 15 |
| 2001 to 2005 | 10 |
| 2006 to 2010 | 20 |
| 1960 or before | 15 |











