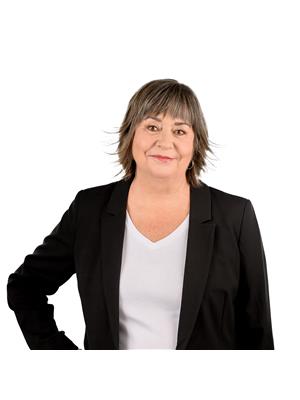77 Boca Drive, Mount Hope
77 Boca Drive, Mount Hope
×

50 Photos






- Bedrooms: 1
- Bathrooms: 2
- Living area: 1152 square feet
- MLS®: h4198690
- Type: Townhouse
- Added: 7 days ago
Property Details
Welcome to Twenty Place! One of Southern Ontario's most popular adult-lifestyle communities! Enjoy low-maintenance living and the many great amenities the spectacular residents' clubhouse has to offer. There is indoor pool, sauna, whirlpool, large gathering/party room library, games and craft rooms, pickle ball court, and so much more! This clean, nicely decorated bungalow has been beautifully upgraded by the present owner. Featured is a stunning kitchen by "Emerald Kitchens", with large pantry, granite counter, backsplash tiles and quality appliances. You'll love the upgraded ensuite with walk-in shower, granite and built-in cabinets. There is great quality flooring, 9' ceilings with 10' coffered ceiling in the great room, a large welcoming front porch and nice, private stone back patio. A fantastic location, across from the parkette and just steps to the clubhouse. This is the best in adult living! (id:1945)
Best Mortgage Rates
Property Information
- Sewer: Municipal sewage system
- Cooling: Central air conditioning
- Heating: Forced air, Natural gas
- List AOR: Hamilton-Burlington
- Stories: 1
- Tax Year: 2024
- Basement: Unfinished, Full
- Year Built: 1995
- Appliances: Washer, Refrigerator, Dishwasher, Stove, Dryer, Microwave, Freezer, Window Coverings, Garage door opener, Fan
- Directions: URBAN
- Living Area: 1152
- Lot Features: Balcony, Paved driveway, Level, Automatic Garage Door Opener
- Photos Count: 50
- Water Source: Municipal water
- Parking Total: 2
- Pool Features: Indoor pool, Outdoor pool
- Bedrooms Total: 1
- Structure Type: Row / Townhouse
- Association Fee: 635.05
- Common Interest: Condo/Strata
- Fireplaces Total: 1
- Parking Features: Attached Garage, Inside Entry
- Tax Annual Amount: 3725.88
- Bathrooms Partial: 1
- Building Features: Exercise Centre, Party Room
- Exterior Features: Brick
- Building Area Total: 1152
- Community Features: Quiet Area, Community Centre
- Fireplace Features: Gas, Other - See remarks
- Foundation Details: Poured Concrete
- Lot Size Dimensions: x
- Architectural Style: Bungalow
Features
- Other: Balcony: Open, Inclusions: S/S Fridge, Stove, Dishwasher, Microwave, White Washer and Dryer, Standing Freezer, Garage Door Opener, All Electric Light Fixtures, 2 Ceiling Fans, Natural Gas BBQ, Window Coverings and California Shutters, Foundation: Poured Concrete, Laundry Access: In-Suite
- Cooling: AC Type: Central Air
- Heating: Gas, Forced Air
- Lot Features: Urban
- Extra Features: Amenities: BBQs Permitted, Exercise Room, Games Room, Party Room, Sauna, Visitor Parking, Area Features: Hospital, Lake/Pond, Level, Library, Place of Worship, Quiet Area, Rec./Commun.Centre
- Interior Features: Auto Garage Door Remote(s), Fireplaces: Natural Gas, Stove Operational, Kitchens: 1, 1 above grade, 1 2-Piece Bathroom, 1 3-Piece Bathroom, 1 Ensuite
- Sewer/Water Systems: Sewers: Sewer
Room Dimensions
 |
This listing content provided by REALTOR.ca has
been licensed by REALTOR® members of The Canadian Real Estate Association |
|---|
Nearby Places
Similar Townhouses Stat in Mount Hope
77 Boca Drive mortgage payment






