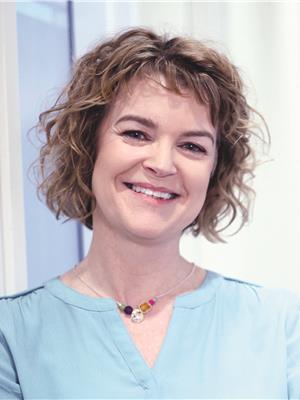61 Brans Way, Williamswood
- Bedrooms: 3
- Bathrooms: 3
- Type: Residential
- Added: 92 days ago
- Updated: 14 days ago
- Last Checked: 10 hours ago
Gorgeous customized LAKEFRONT home with 3 bdrms, 2.5 baths, with 2500 sq ft of elegant living space. Situated on an 18735 sq ft lot this home features 90 feet of water frontage on Moody Lake in Williamswood. The main level boasts a gourmet chefs kitchen complete with quartz countertops, abundance of cabinetry, large island and Cafe GE Appliances. Enjoy the water views from you family/living room, dining room, and kitchen which leads to an expansive deck spanning the length of the home. Upstairs a spacious primary suite complete with 3 piece luxurious ensuite. Additionally there are 2 more bdrms with a jack & jill 4 pc bath. Built in 2021 this home shows exceptionally well and is awaiting new owners who will also enjoy the lakefront lifestyle all within an easy commute to downtown Halifax. Be sure to view the Virtual Tour and call today to view this incredible home before its gone! (id:1945)
powered by

Property Details
- Stories: 2
- Year Built: 2021
- Structure Type: House
- Exterior Features: Vinyl
- Foundation Details: Concrete Slab
Interior Features
- Basement: None
- Flooring: Engineered hardwood, Ceramic Tile
- Bedrooms Total: 3
- Bathrooms Partial: 1
- Above Grade Finished Area: 2517
- Above Grade Finished Area Units: square feet
Exterior & Lot Features
- View: Lake view
- Lot Features: Level
- Water Source: Drilled Well
- Lot Size Units: acres
- Parking Features: Garage, Carport, Gravel
- Lot Size Dimensions: 0.4301
- Waterfront Features: Waterfront on lake
Location & Community
- Directions: Steven Murphy Dr, right on Sarah Ingraham Dr, right on Brittany Murphy Terrace, right on Brans Way
- Common Interest: Freehold
Utilities & Systems
- Sewer: Septic System
Tax & Legal Information
- Parcel Number: 00648592
Room Dimensions
This listing content provided by REALTOR.ca has
been licensed by REALTOR®
members of The Canadian Real Estate Association
members of The Canadian Real Estate Association


















