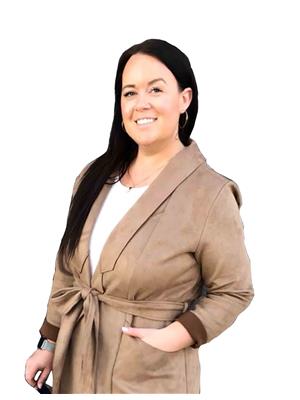131 Katz Street, Saskatoon
- Bedrooms: 2
- Bathrooms: 2
- Living area: 1326 square feet
- Type: Residential
Source: Public Records
Note: This property is not currently for sale or for rent on Ovlix.
We have found 6 Houses that closely match the specifications of the property located at 131 Katz Street with distances ranging from 2 to 10 kilometers away. The prices for these similar properties vary between 414,000 and 649,900.
Nearby Listings Stat
Active listings
37
Min Price
$193,900
Max Price
$659,900
Avg Price
$342,291
Days on Market
68 days
Sold listings
34
Min Sold Price
$199,900
Max Sold Price
$679,900
Avg Sold Price
$331,541
Days until Sold
26 days
Recently Sold Properties
Nearby Places
Name
Type
Address
Distance
La Bamba Cafe
Restaurant
1025 Boychuk Dr
0.9 km
Wilson's Greenhouse ( Eastside Main Location)
Food
McOrmond Dr
1.6 km
Tomas The Cook Family Restaurant
Restaurant
3929 8th St E
1.7 km
Packham Ave Medical Clinic
Beauty salon
335 Packham Ave
1.9 km
Parr Autobody
Car repair
336 Packham Ave
2.0 km
The Centre
Shopping mall
3510 8 St E
2.2 km
Domino's Pizza
Restaurant
3521 8 St E
2.2 km
Extra Foods
Pharmacy
315 Herold Rd
2.3 km
Dr. John G. Egnatoff School
School
225 Kenderdine Rd
2.4 km
Boston Pizza
Restaurant
329 Herold Rd
2.4 km
Cineplex Odeon Centre Cinemas
Movie theater
3510 8th St E
2.5 km
Moka Coffee Bar
Cafe
411E Herold Ct
2.5 km
Property Details
- Heating: Forced air, Natural gas
- Year Built: 2024
- Structure Type: House
- Architectural Style: Bungalow
Interior Features
- Basement: Unfinished, Full
- Appliances: Refrigerator, Dishwasher, Stove, Microwave, Hood Fan, Garage door opener remote(s)
- Living Area: 1326
- Bedrooms Total: 2
- Fireplaces Total: 1
- Fireplace Features: Gas, Conventional
Exterior & Lot Features
- Lot Features: Double width or more driveway
- Lot Size Units: square feet
- Parking Features: Attached Garage, Parking Space(s)
- Lot Size Dimensions: 5567.00
Location & Community
- Common Interest: Freehold
Additional Features
- Photos Count: 41
- Map Coordinate Verified YN: true
Welcome to this rare Brighton Bungalow by Westridge Homes, offering 1,326 sq. ft. of stylish living space. This charming home features two bedrooms, two baths, and a Great Room with a vaulted ceiling. The master ensuite boasts dual sinks and a custom shower, while both bedrooms include oversized walk-in closets. The property also features a spacious 24' x 24' two-car garage. Backing onto green space, this home is ideally located near a park, lake, future school, and all amenities. Experience the perfect blend of comfort and convenience in this exceptional bungalow. Call your agent today! (id:1945)











