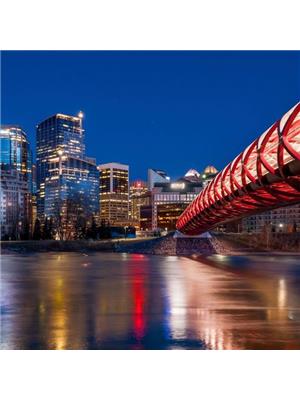4627 Whitehorn Drive, Calgary
- Bedrooms: 4
- Bathrooms: 2
- Living area: 1169 square feet
- Type: Residential
- Added: 10 days ago
- Updated: 6 days ago
- Last Checked: 6 hours ago
Welcome to this well-maintained and updated 4-bedroom, 2-bath home with several upgrades. The main level features an oversized skylight, flooding the space with natural light. Freshly painted on the upper main, this floor also boasts three new windows. Upon entering, you're greeted by an abundance of light streaming through large windows, creating a warm and inviting atmosphere. The kitchen offers ample cupboard space and a generous prep area with an island that overlooks the backyard. Upstairs, you'll find three spacious bedrooms, all with vinyl and carpet flooring, including a standout primary bedroom with access to the bathroom via a pocket door. The fully finished basement adds extra livability, featuring a fourth bedroom, a bathroom, and a recreation area. The double detached garage provides additional convenience. Located in the mature neighborhood of Whitehorn, this home is close to Schools and numerous amenities, including the Village Square Leisure Center with a swimming pool and skating rink. It offers easy access to public transit through the Whitehorn LRT Station, and shopping and dining options are just minutes away at Sunridge Mall and 32 Avenue. Additionally, the Calgary International Airport and Peter Lougheed Hospital are nearby, keeping you well-connected to essential services. (id:1945)
powered by

Show
More Details and Features
Property DetailsKey information about 4627 Whitehorn Drive
- Cooling: None
- Heating: Forced air
- Year Built: 1974
- Structure Type: House
- Exterior Features: Concrete, Vinyl siding
- Foundation Details: Poured Concrete
- Architectural Style: Bi-level
- Construction Materials: Poured concrete, Wood frame
- Bedrooms: 4
- Bathrooms: 2
- Basement: Fully finished
- Garage: Double detached
Interior FeaturesDiscover the interior design and amenities
- Basement: Finished, Full
- Flooring: Main Level: Vinyl and carpet, Basement: Vinyl and carpet including recreation area
- Appliances: Washer, Refrigerator, Stove, Dryer, Hood Fan, Window Coverings, Garage door opener
- Living Area: 1169
- Bedrooms Total: 4
- Above Grade Finished Area: 1169
- Above Grade Finished Area Units: square feet
- Skylight: Oversized, main level
- Paint: Freshly painted upper main
- Windows: Three new windows
- Kitchen: Cupboard Space: Ample, Prep Area: Generous with island, View: Overlooks backyard
- Bedrooms: Primary: Access: Pocket door to bathroom, Spacious: Three bedrooms upstairs
Exterior & Lot FeaturesLearn about the exterior and lot specifics of 4627 Whitehorn Drive
- Lot Features: Back lane, No Animal Home, No Smoking Home
- Lot Size Units: square meters
- Parking Total: 2
- Parking Features: Detached Garage
- Lot Size Dimensions: 43.11
- Backyard: Overlooks from kitchen
Location & CommunityUnderstand the neighborhood and community
- Common Interest: Freehold
- Subdivision Name: Whitehorn
- Neighborhood: Whitehorn
- Nearby Schools: Close proximity
- Amenities: Leisure Center: Village Square with swimming pool and skating rink, Public Transit: Easy access to Whitehorn LRT Station, Shopping: Sunridge Mall and 32 Avenue minutes away, Calgary International Airport: Nearby, Peter Lougheed Hospital: Nearby
Tax & Legal InformationGet tax and legal details applicable to 4627 Whitehorn Drive
- Tax Lot: 89
- Tax Year: 2024
- Tax Block: 9
- Parcel Number: 0018241224
- Tax Annual Amount: 2960.9
- Zoning Description: R-CG
Additional FeaturesExplore extra features and benefits
- Natural Light: Abundance of light from large windows
- Warm Atmosphere: Created by light streaming through windows
Room Dimensions

This listing content provided by REALTOR.ca
has
been licensed by REALTOR®
members of The Canadian Real Estate Association
members of The Canadian Real Estate Association
Nearby Listings Stat
Active listings
67
Min Price
$235,000
Max Price
$679,900
Avg Price
$466,721
Days on Market
38 days
Sold listings
39
Min Sold Price
$229,900
Max Sold Price
$679,000
Avg Sold Price
$460,505
Days until Sold
35 days
Additional Information about 4627 Whitehorn Drive










































