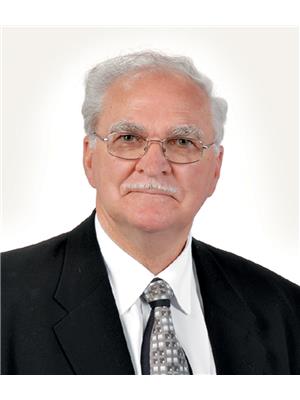112 35 Watergarden Drive, Mississauga Hurontario
- Bedrooms: 3
- Bathrooms: 2
- Type: Apartment
- Added: 31 days ago
- Updated: 2 days ago
- Last Checked: 20 hours ago
Upgraded 2-Bedroom Unit Located In A Highly Desirable Area Of Mississauga. This Brand New, Bright & Spacious Unit At Perla Comes With A Modern Kitchen, Walk-In Closet, Large Semi-Private Balcony, Premium Hunter Douglas Automated Window Blinds & Much More. Minutes Away From Square One, Restaurants, Parks, Transit & Highways. The Unit Comes With 1 Parking, 1 Locker & Internet!
Property Details
- Cooling: Central air conditioning
- Heating: Forced air, Natural gas
- Structure Type: Apartment
- Exterior Features: Concrete
Interior Features
- Flooring: Laminate
- Bedrooms Total: 3
Exterior & Lot Features
- Lot Features: Balcony
- Parking Total: 1
- Pool Features: Indoor pool
- Parking Features: Underground
- Building Features: Storage - Locker, Exercise Centre, Recreation Centre, Party Room, Security/Concierge, Visitor Parking
Location & Community
- Directions: Hurontario St & Eglinton Ave W
- Common Interest: Condo/Strata
- Community Features: Pet Restrictions
Property Management & Association
- Association Name: Del Property Management
Business & Leasing Information
- Total Actual Rent: 3300
- Lease Amount Frequency: Monthly
Room Dimensions
This listing content provided by REALTOR.ca has
been licensed by REALTOR®
members of The Canadian Real Estate Association
members of The Canadian Real Estate Association














