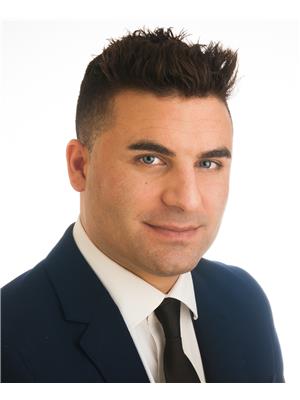110 Forward Avenue Unit 101, Ottawa
- Bedrooms: 1
- Bathrooms: 1
- Type: Apartment
- Added: 22 hours ago
- Updated: 21 hours ago
- Last Checked: 13 hours ago
Large bright 1 bedroom condo with high ceilings and open concept living space. Ideal for first-time buyers, investors, or anyone looking to put their personal touch on a home for easy low maintenance condo living. Convenient in unit storage, parking and air conditioning all included. Located in Mechanicsville, minutes from the LRT, Tunney’s Pasture, recreation, Parkdale Market, the Ottawa River parkway and the trendy cafes, restaurant's and shopping in Wellington West and Hintonburg. (id:1945)
powered by

Property Details
- Cooling: Central air conditioning
- Heating: Baseboard heaters, Electric
- Stories: 1
- Year Built: 1990
- Structure Type: Apartment
- Exterior Features: Concrete
- Foundation Details: Poured Concrete
Interior Features
- Basement: None, Not Applicable
- Flooring: Tile, Linoleum
- Appliances: Refrigerator, Dishwasher, Stove, Hood Fan
- Bedrooms Total: 1
Exterior & Lot Features
- Water Source: Municipal water
- Parking Total: 1
- Parking Features: Attached Garage
- Building Features: Storage - Locker, Laundry Facility, Exercise Centre
Location & Community
- Common Interest: Condo/Strata
- Community Features: Pets Allowed With Restrictions
Property Management & Association
- Association Fee: 585.92
- Association Name: Astro Property Management - 613-728-5728
- Association Fee Includes: Property Management, Caretaker, Water, Other, See Remarks, Condominium Amenities
Utilities & Systems
- Sewer: Municipal sewage system
Tax & Legal Information
- Tax Year: 2024
- Parcel Number: 154940001
- Tax Annual Amount: 2625
- Zoning Description: Condominium
Room Dimensions
This listing content provided by REALTOR.ca has
been licensed by REALTOR®
members of The Canadian Real Estate Association
members of The Canadian Real Estate Association


















