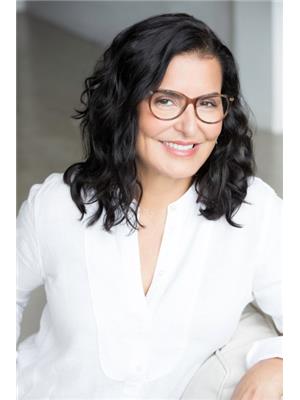5 Browside Avenue, Toronto
- Bedrooms: 4
- Bathrooms: 5
- Type: Residential
- Added: 50 days ago
- Updated: 37 days ago
- Last Checked: 1 hours ago
REMARKS FOR CLIENTSTraditional Forest Hill Family Home In The Heart Of The Forest Hill Village. Move Into This Cozy Home. Or For The Family Who Wishes To BuildTheir Dream Home The Property Comes With The Plans By Richard Wengle And Building Permits Ready .5 Ensuite Bedroom, Open SpaceLounge Room With Skylight. Plans Include Car And Passenger Elevator, Rec Room, Nanny Ensuite, Gym, Wine Room Etc. Perfectly Located ForExcellent Access To Premier Private Schools Including U.C.C/B.S.S., Forest Hill Village Shops & Restaurants, Parks & Beltline, Ttc. New PlanIncludes Pool/Hot Tub, Built-in BBQ Patio, Cabana
powered by

Property DetailsKey information about 5 Browside Avenue
Interior FeaturesDiscover the interior design and amenities
Exterior & Lot FeaturesLearn about the exterior and lot specifics of 5 Browside Avenue
Location & CommunityUnderstand the neighborhood and community
Utilities & SystemsReview utilities and system installations
Tax & Legal InformationGet tax and legal details applicable to 5 Browside Avenue
Room Dimensions

This listing content provided by REALTOR.ca
has
been licensed by REALTOR®
members of The Canadian Real Estate Association
members of The Canadian Real Estate Association
Nearby Listings Stat
Active listings
35
Min Price
$1,499,900
Max Price
$9,995,000
Avg Price
$4,296,820
Days on Market
39 days
Sold listings
8
Min Sold Price
$1,338,800
Max Sold Price
$4,950,000
Avg Sold Price
$3,336,600
Days until Sold
48 days
Nearby Places
Additional Information about 5 Browside Avenue










