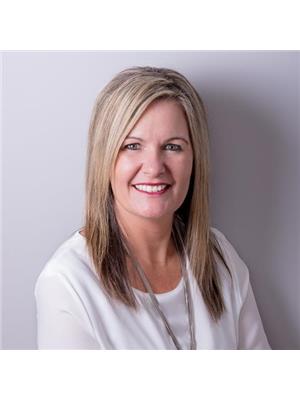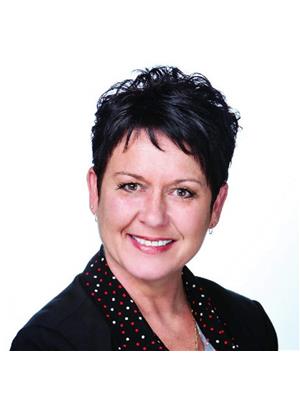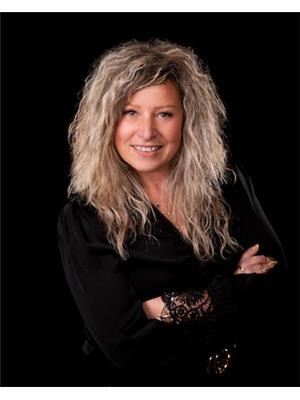814 113 Route, Inkerman
- Bedrooms: 4
- Bathrooms: 2
- Living area: 1064 square feet
- Type: Residential
- Added: 78 days ago
- Updated: 30 days ago
- Last Checked: 6 hours ago
Beautiful family home ideally located just 15 minutes from Tracadie, Shippagan and Caraquet, offering easy access to all essential services. Live in Inkerman, in the heart of the Acadian Peninsula, close to the water and a picturesque bike path, perfect for those who love nature and outdoor activities. The home features a well-designed layout with 4 bedrooms and 1.5 bathrooms. The functional kitchen offers plenty of storage, making meal preparation easier, while the bright living room benefits from an abundance of natural light. Upstairs, 3 bedrooms and 1.5 bathrooms. The basement, which is full of potential, includes a cozy family room, an additional bedroom, a laundry room with storage space, as well as a private entrance, ideal for guests or a home business. Attached garage. Beautiful large 8.76 acre lot with shed included. Don't miss the opportunity to make this versatile property your own! (id:1945)
powered by

Property DetailsKey information about 814 113 Route
Interior FeaturesDiscover the interior design and amenities
Exterior & Lot FeaturesLearn about the exterior and lot specifics of 814 113 Route
Utilities & SystemsReview utilities and system installations
Tax & Legal InformationGet tax and legal details applicable to 814 113 Route
Room Dimensions

This listing content provided by REALTOR.ca
has
been licensed by REALTOR®
members of The Canadian Real Estate Association
members of The Canadian Real Estate Association
Nearby Listings Stat
Active listings
1
Min Price
$219,000
Max Price
$219,000
Avg Price
$219,000
Days on Market
78 days
Sold listings
0
Min Sold Price
$0
Max Sold Price
$0
Avg Sold Price
$0
Days until Sold
days
Nearby Places
Additional Information about 814 113 Route
















