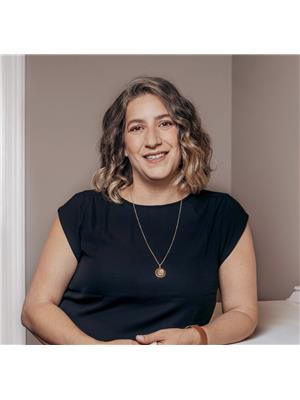54 Viking Drive, Hamilton Binbrook
- Bedrooms: 3
- Bathrooms: 4
- Type: Townhouse
Source: Public Records
Note: This property is not currently for sale or for rent on Ovlix.
We have found 6 Townhomes that closely match the specifications of the property located at 54 Viking Drive with distances ranging from 2 to 10 kilometers away. The prices for these similar properties vary between 549,000 and 788,500.
Nearby Listings Stat
Active listings
0
Min Price
$0
Max Price
$0
Avg Price
$0
Days on Market
days
Sold listings
1
Min Sold Price
$939,777
Max Sold Price
$939,777
Avg Sold Price
$939,777
Days until Sold
75 days
Property Details
- Cooling: Central air conditioning
- Heating: Forced air, Natural gas
- Stories: 2
- Structure Type: Row / Townhouse
- Exterior Features: Brick, Stone
- Foundation Details: Poured Concrete
Interior Features
- Basement: Finished, Full
- Flooring: Hardwood, Laminate, Ceramic
- Appliances: Washer, Refrigerator, Dishwasher, Stove, Dryer, Hood Fan, Window Coverings
- Bedrooms Total: 3
- Bathrooms Partial: 1
Exterior & Lot Features
- Water Source: Municipal water
- Parking Total: 2
- Parking Features: Attached Garage
- Building Features: Separate Electricity Meters
- Lot Size Dimensions: 19.7 x 99.8 FT
Location & Community
- Directions: Off Of Hwy 56
- Common Interest: Freehold
Utilities & Systems
- Sewer: Sanitary sewer
- Utilities: Sewer, Cable
Tax & Legal Information
- Tax Annual Amount: 3296.16
- Zoning Description: Residential Freehold Townhouse
Mint Condition Freshly Painted FREEHOLD Townhome with no POTL/Condo Fees. This home Features a paved driveway a built in spacious garage with an overhead storage area. Beautiful detail work on the front with brick and stone accent, covered porch, perennial garden gives great front appeal to this beautiful home; and Fully Fenced backyard gives you a private outdoor space for enjoyment. The main floor features single door entry with double sidelights, ceramic tile entry, and bright 2 piece powder room, a garage to home entrance, a large front hall closet, stairs to 2nd floor with dark stained oak staircase to the second floor and basement. Hand scraped hardwood in a good size living room with a large window overlooking the rear yard and open concept Kitchen featuring ceramic tile, a center island, a walkout to the rear yard, glass tile backsplash, large area for a table and chairs that can be extended into the living room for huge extended family dinners, Stainless Steel appliances.2nd floor offers 3 spacious bedrooms with 2 full washrooms & laminate flooring thru-out.









