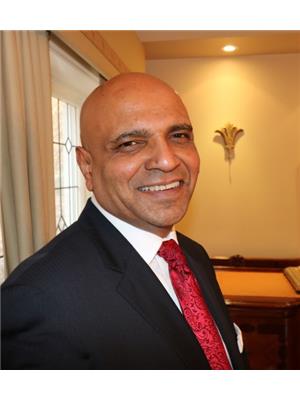Ph 09 308 Palmerston Ave, Toronto
- Bedrooms: 2
- Bathrooms: 3
- Type: Apartment
- Added: 138 days ago
- Updated: NaN days ago
- Last Checked: NaN days ago
Indulge in luxury with this rarely offered two-level penthouse in the heart of Little Italy/Trinity-Bellwoods. Boasting 2.5 bathrooms, wood floors, and an open-concept kitchen, this gem features two bedrooms plus a spacious den/home office. Enjoy floor-to-ceiling windows, high ceilings on the main floor, and a 165 sq. ft. terrace with stunning unobstructed views. Steps away from TTC, bars, restaurants, and shops. Includes two exclusive parking spaces and three lockers. Frigidaire fridge, Bosch dishwasher, Total five appliances. Ample storage with walk-in closet off the master bedroom and laundry on the main floor. Live in style and convenience in this Little Italy penthouse. Unit is 1127 sq ft (floor plans), balcony is 165 sq ft
powered by

Property Details
- Cooling: Central air conditioning
- Heating: Forced air
- Structure Type: Apartment
- Exterior Features: Brick
Interior Features
- Bedrooms Total: 2
Exterior & Lot Features
- Lot Features: Balcony
- Parking Total: 1
- Building Features: Storage - Locker, Exercise Centre, Party Room, Security/Concierge, Visitor Parking
Location & Community
- Common Interest: Condo/Strata
- Community Features: Community Centre
Property Management & Association
- Association Fee: 1230
- Association Name: Icc Property Management
Tax & Legal Information
- Tax Annual Amount: 4500
Additional Features
- Photos Count: 20
Room Dimensions
This listing content provided by REALTOR.ca has
been licensed by REALTOR®
members of The Canadian Real Estate Association
members of The Canadian Real Estate Association














