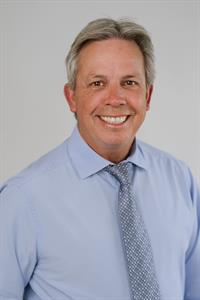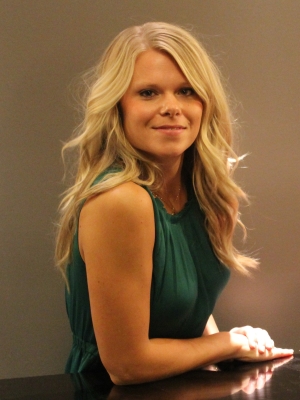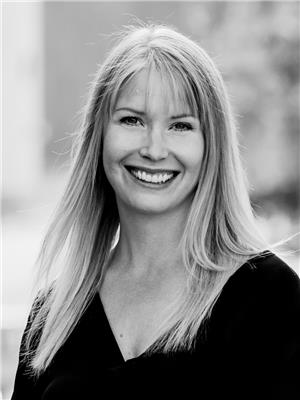1460 Heffley Louis Cr Road, Kamloops
- Bedrooms: 4
- Bathrooms: 3
- Living area: 3444 square feet
- Type: Residential
- Added: 185 days ago
- Updated: 15 days ago
- Last Checked: 4 hours ago
Perfectly nestled in the picturesque, highly sought-after valley 25 minutes to city center and only 20 minutes to prestigious Sun Peaks Ski Resort, this beautiful 27 acres of rural living at its finest features a 3444 (total) sqft ranch-style home with 3/4 daylight basement, vaulted ceilings in large country kitchen, living room and dining room, beautiful stone fireplaces, tons of natural light, ample extra space, an oversized 32x40ft (1280sqft) garage, upgraded 400amp electrical and a spacious 660sqft detached shop. Master bedroom has large custom 5pc ensuite awaiting your finishing touches. Property has irrigation rights, plenty of space for horses and backs onto crown land. Heffley Creek runs through. Little Heffley and Heffley Lakes are just a few minutes away. Priced below assessed value. (id:1945)
powered by

Property DetailsKey information about 1460 Heffley Louis Cr Road
Interior FeaturesDiscover the interior design and amenities
Exterior & Lot FeaturesLearn about the exterior and lot specifics of 1460 Heffley Louis Cr Road
Location & CommunityUnderstand the neighborhood and community
Tax & Legal InformationGet tax and legal details applicable to 1460 Heffley Louis Cr Road
Room Dimensions

This listing content provided by REALTOR.ca
has
been licensed by REALTOR®
members of The Canadian Real Estate Association
members of The Canadian Real Estate Association
Nearby Listings Stat
Active listings
2
Min Price
$1,274,900
Max Price
$1,274,900
Avg Price
$1,274,900
Days on Market
185 days
Sold listings
0
Min Sold Price
$0
Max Sold Price
$0
Avg Sold Price
$0
Days until Sold
days
Nearby Places
Additional Information about 1460 Heffley Louis Cr Road















