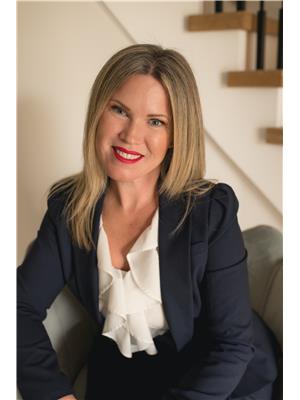4499 Rogers Road, Burlington
- Bedrooms: 3
- Bathrooms: 3
- Living area: 1683 square feet
- Type: Residential
- Added: 26 days ago
- Updated: 7 days ago
- Last Checked: 22 hours ago
Nestled in the prestigious neighborhood of Shoreacres, in south Burlington, this detached side split is a harmonious blend of elegance and modernity. Enter through the spacious foyer and be greeted by an expansive, open-concept living area that flows effortlessly into a fully renovated kitchen. The kitchen, with quartz countertops, black accents, features a large island perfect for entertaining guests while soaking in the stunning backyard views. This home offers three bedrooms and two full bathrooms, including a luxurious 4-piece on the bedroom level and another full bathroom in the finished basement. A convenient half bath with easy access to the pool ensures comfort during summer gatherings. Every update has been meticulously executed: a new furnace and hot water heater (2021), A/C unit (2020), roof shingles (2022), deck (2020), and a gleaming new pool liner (2023). Step outside to your private oasis with lush landscaping, interlocking stone patio, and a fenced-in pool area complete with a practical pool shed. The back lawn offers ample space to play or entertain under the sun. Situated just three blocks from the serene shores of Lake Ontario, experience unparalleled curb appeal and modern luxury in this exquisite Shoreacres home. (id:1945)
powered by

Property Details
- Cooling: Central air conditioning
- Structure Type: House
- Exterior Features: Aluminum siding, Brick Veneer
Interior Features
- Basement: Finished, Full
- Appliances: Washer, Refrigerator, Gas stove(s), Dishwasher, Dryer, Microwave, Hood Fan, Window Coverings
- Living Area: 1683
- Bedrooms Total: 3
- Bathrooms Partial: 1
- Above Grade Finished Area: 1683
- Above Grade Finished Area Units: square feet
- Above Grade Finished Area Source: Listing Brokerage
Exterior & Lot Features
- Lot Features: Automatic Garage Door Opener
- Water Source: Municipal water
- Parking Total: 3
- Parking Features: Attached Garage
Location & Community
- Directions: Appleby south of New St.
- Common Interest: Freehold
- Subdivision Name: 331 - Shoreacres
Utilities & Systems
- Sewer: Municipal sewage system
Tax & Legal Information
- Tax Annual Amount: 6335.25
- Zoning Description: R2
Room Dimensions
This listing content provided by REALTOR.ca has
been licensed by REALTOR®
members of The Canadian Real Estate Association
members of The Canadian Real Estate Association














