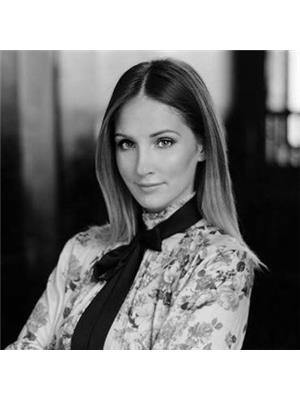2122 20 Blue Jays Way, Toronto
- Bedrooms: 3
- Bathrooms: 3
- Type: Apartment
- Added: 75 days ago
- Updated: 20 days ago
- Last Checked: 13 hours ago
Calling All Investors & End Users! This Is A Unique Opportunity With Unparalleled Value -- Asking Less Than $875/SF In The Heart Of The Entertainment District! Welcome Home To The ""Element"" By Tridel. Beautifully Appointed 2 Bedroom + Den, 3 Bathroom Corner Suite. Functional, Open Concept Living Space, Spanning Just Shy Of 1,800 SF - Perfect For Entertaining. Suite Is Flanked By Not 1, But 2 Private Balconies. Corner Suite, Soaked In Natural Light. Both Bedrooms Boast Their Own Ensuite Bathrooms & Ample Closet Space. Modern Kitchen With Granite Countertops & Eat-In Breakfast Area. Separate Room Den Doubles As The Perfect Home Office. Located Steps To The Citys Best Offerings Of Restaurants, Cafes, Parks, Entertainment & TTC.
powered by

Show
More Details and Features
Property DetailsKey information about 2122 20 Blue Jays Way
- Cooling: Central air conditioning
- Heating: Forced air
- Structure Type: Apartment
- Exterior Features: Concrete
Interior FeaturesDiscover the interior design and amenities
- Flooring: Hardwood, Ceramic
- Bedrooms Total: 3
- Bathrooms Partial: 1
Exterior & Lot FeaturesLearn about the exterior and lot specifics of 2122 20 Blue Jays Way
- Lot Features: Balcony
- Parking Total: 2
- Pool Features: Indoor pool
- Parking Features: Underground
- Building Features: Storage - Locker, Exercise Centre, Sauna, Security/Concierge, Visitor Parking
Location & CommunityUnderstand the neighborhood and community
- Directions: Front & Blue Jays Way
- Common Interest: Condo/Strata
- Community Features: Pet Restrictions
Property Management & AssociationFind out management and association details
- Association Fee: 1461.3
- Association Name: Crossbridge Condominium Services
- Association Fee Includes: Common Area Maintenance, Heat, Water, Insurance, Parking
Tax & Legal InformationGet tax and legal details applicable to 2122 20 Blue Jays Way
- Tax Annual Amount: 6322.9
Room Dimensions

This listing content provided by REALTOR.ca
has
been licensed by REALTOR®
members of The Canadian Real Estate Association
members of The Canadian Real Estate Association
Nearby Listings Stat
Active listings
144
Min Price
$1
Max Price
$9,888,000
Avg Price
$1,805,681
Days on Market
134 days
Sold listings
18
Min Sold Price
$999,000
Max Sold Price
$8,980,000
Avg Sold Price
$2,548,649
Days until Sold
110 days













































