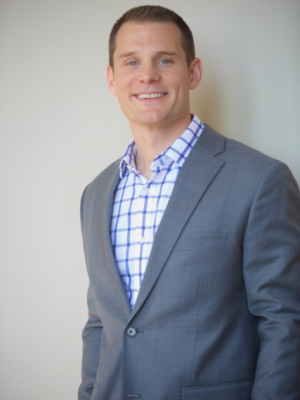411 83 Borough Drive, Toronto E 09
- Bedrooms: 2
- Bathrooms: 2
- Type: Apartment
- Added: 84 days ago
- Updated: 68 days ago
- Last Checked: 37 days ago
Discover this exceptional property with unique features: 2 bedrooms, 2 bathrooms, and 1 parking spot. Ideal for young families or those looking to downsize. The unit features generous closet space and floor-to-ceiling windows throughout. Residents can enjoy amenities such as a gym, pool, games room, and saunas. Conveniently located near Scarborough Town Centre, TTC, Subway, Library, YMCA, grocery stores, and restaurants, with easy access to Highway 401 just 2 minutes away. This luxury condo, built by Tridel, offers a 24-hour concierge service. Don't miss out schedule your showing today! (id:1945)
powered by

Property Details
- Cooling: Central air conditioning
- Heating: Forced air, Natural gas
- Structure Type: Apartment
- Exterior Features: Concrete
Interior Features
- Appliances: Washer, Refrigerator, Dishwasher, Stove, Dryer
- Bedrooms Total: 2
Exterior & Lot Features
- Lot Features: Balcony, Carpet Free
- Parking Total: 1
- Parking Features: Underground
Location & Community
- Directions: Brimley/Ellesmere
- Common Interest: Condo/Strata
- Community Features: Pet Restrictions
Property Management & Association
- Association Fee: 693.95
- Association Name: Del Property Management Inc.
- Association Fee Includes: Common Area Maintenance, Heat, Water, Parking
Tax & Legal Information
- Tax Annual Amount: 2424.8
Room Dimensions
This listing content provided by REALTOR.ca has
been licensed by REALTOR®
members of The Canadian Real Estate Association
members of The Canadian Real Estate Association














