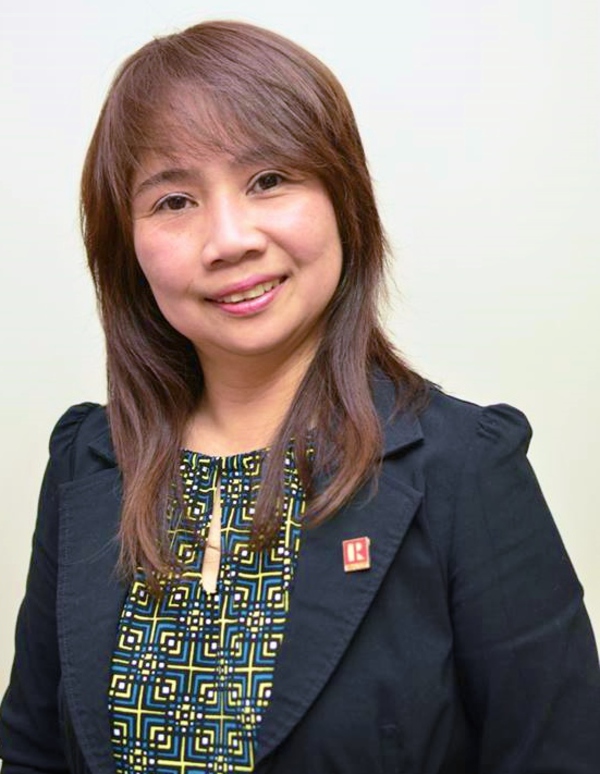1106 9 Street Se, Calgary
- Bedrooms: 2
- Bathrooms: 1
- Living area: 842 square feet
- Type: Residential
- Added: 40 days ago
- Updated: 39 days ago
- Last Checked: 8 hours ago
Prime development lot in Ramsay on a rare OVERSIZED lot spanning 49’6” by 150’ (7427 Square Feet). This exceptional lot with CITY VIEWS, recently rezoned to R-CG, offers a unique opportunity to build a Fourplex with basement suites (pending City of Calgary approval). Development Survey ($2K value) is available, developers can begin working on plans right away. Currently, the property features a bungalow with separate side entrance, the house could be renovated to create a stylish home or rental investment. Situated in a vibrant neighbourhood, this property is walking distance to Lina’s Italian Market, local breweries, an array of popular restaurants, local parks, transit, Stampede, and the river pathways. (id:1945)
powered by

Property DetailsKey information about 1106 9 Street Se
Interior FeaturesDiscover the interior design and amenities
Exterior & Lot FeaturesLearn about the exterior and lot specifics of 1106 9 Street Se
Location & CommunityUnderstand the neighborhood and community
Tax & Legal InformationGet tax and legal details applicable to 1106 9 Street Se
Room Dimensions

This listing content provided by REALTOR.ca
has
been licensed by REALTOR®
members of The Canadian Real Estate Association
members of The Canadian Real Estate Association
Nearby Listings Stat
Active listings
150
Min Price
$179,900
Max Price
$999,900
Avg Price
$330,354
Days on Market
45 days
Sold listings
79
Min Sold Price
$134,900
Max Sold Price
$950,000
Avg Sold Price
$328,184
Days until Sold
60 days
Nearby Places
Additional Information about 1106 9 Street Se
















