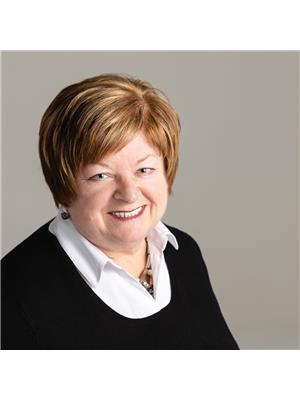8940 Ashburn Road, Whitby
- Bedrooms: 2
- Bathrooms: 1
- Type: Residential
- Added: 63 days ago
- Updated: 36 days ago
- Last Checked: 7 hours ago
This Circa 1900 home has incredible potential to become an updated home yet maintaining the unique historical charm & character of yesteryear! Allow your creative vision to see what this home can truly become. Located in the heart of the hamlet of Ashburn, just a few minutes north of Brooklin & its wonderful amenities, this beautiful lot backs onto an open field and is the 4th property south of the 4 corners. The scenic Ashburn Park is just a short walk away. The original home has authentic doors, trim & wainscoting in some rooms. An addition was built a few decades later containing a spacious family room with a large picture window which captures sensational sunset views & overlooks the backyard & field beyond. There is an exterior door from the basement that leads to ground level which is ideal for the woodworker or hobbyist in the family to gain easy access to their work space without going through the home.
powered by

Property DetailsKey information about 8940 Ashburn Road
- Heating: Forced air, Oil
- Stories: 1.5
- Structure Type: House
- Exterior Features: Wood
- Foundation Details: Stone
Interior FeaturesDiscover the interior design and amenities
- Basement: Walk out, N/A
- Flooring: Hardwood, Wood
- Bedrooms Total: 2
Exterior & Lot FeaturesLearn about the exterior and lot specifics of 8940 Ashburn Road
- Parking Total: 2
- Lot Size Dimensions: 99.44 x 109.32 FT ; 109.96 (N), 99.38 (W)
Location & CommunityUnderstand the neighborhood and community
- Directions: 4th property South of 4 Corners in Ashburn
- Common Interest: Freehold
- Community Features: School Bus
Utilities & SystemsReview utilities and system installations
- Sewer: Septic System
Tax & Legal InformationGet tax and legal details applicable to 8940 Ashburn Road
- Tax Annual Amount: 5026.17
Room Dimensions

This listing content provided by REALTOR.ca
has
been licensed by REALTOR®
members of The Canadian Real Estate Association
members of The Canadian Real Estate Association
Nearby Listings Stat
Active listings
1
Min Price
$649,000
Max Price
$649,000
Avg Price
$649,000
Days on Market
62 days
Sold listings
0
Min Sold Price
$0
Max Sold Price
$0
Avg Sold Price
$0
Days until Sold
days
Nearby Places
Additional Information about 8940 Ashburn Road














































