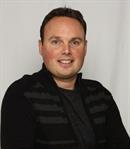310 Kappel Street, Sicamous
- Bedrooms: 5
- Bathrooms: 3
- Living area: 2450 square feet
- Type: Residential
- Added: 73 days ago
- Updated: 13 days ago
- Last Checked: 4 hours ago
Nestled just two blocks from the serene Mara Lake and a convenient boat launch, this stunning property offers the perfect blend of comfort and easy access to the lake. Featuring 3 spacious bedrooms on the main floor and a 2-bedroom self-contained suite in the basement, this home is ideal for families or those seeking extra rental income. Step inside to find some new flooring and fresh paint throughout. The cozy living room boasts a beautiful fireplace with custom-built, inset glass doors, perfect for those chilly evenings. Stay comfortable year-round with a brand new heat pump, electronic thermostat, and central air conditioning. Enjoy the outdoors with covered entrances at both the front and rear, and a large deck out back complete with a pergola, perfect for your hot tub. The property also includes a cement driveway leading to a drive-through carport and a spacious 20 x 30 shop, wired with 240 volts and heated, plus an attached shed. For those with an RV, there’s secure parking behind a privacy fence, along with ample storage for all your toys. The front yard features a privacy hedge, while the backyard is home to walnut and fruit trees. This home truly has it all. (id:1945)
powered by

Property DetailsKey information about 310 Kappel Street
Interior FeaturesDiscover the interior design and amenities
Exterior & Lot FeaturesLearn about the exterior and lot specifics of 310 Kappel Street
Location & CommunityUnderstand the neighborhood and community
Utilities & SystemsReview utilities and system installations
Tax & Legal InformationGet tax and legal details applicable to 310 Kappel Street
Room Dimensions

This listing content provided by REALTOR.ca
has
been licensed by REALTOR®
members of The Canadian Real Estate Association
members of The Canadian Real Estate Association
Nearby Listings Stat
Active listings
6
Min Price
$599,000
Max Price
$2,099,000
Avg Price
$903,000
Days on Market
79 days
Sold listings
2
Min Sold Price
$799,999
Max Sold Price
$995,000
Avg Sold Price
$897,500
Days until Sold
62 days
Nearby Places
Additional Information about 310 Kappel Street














