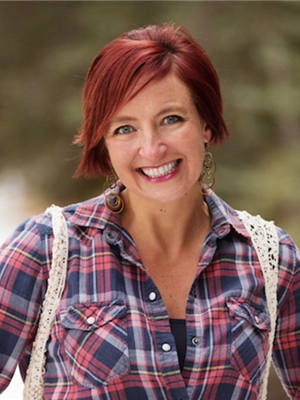105 Cottageclub Drive, Rural Rocky View County
- Bedrooms: 1
- Bathrooms: 2
- Living area: 826.5 square feet
- Type: Residential
- Added: 30 days ago
- Updated: 8 days ago
- Last Checked: 16 hours ago
Discover your dream retreat at CottageClub Ghost Lake with this charming 1-bedroom, 1.5-bathroom bungalow, offering the perfect blend of luxury and nature. Option to add FURTHER BEDROOMS & A BATHROOM in basement! Nestled within a serene community, this brand-new home is an ideal haven for those looking to downsize and simplify life.Boasting over 1,600 sq ft of interior space, including an undeveloped basement, this property provides ample room for customization. Imagine transforming the basement into an additional living space with two extra bedrooms and a full bathroom—perfect for guests or extended family visits. Step inside to find a thoughtfully designed layout featuring a spacious open-plan living area, where natural light floods through large windows, highlighting the high-quality finishes throughout. The modern kitchen, equipped with state-of-the-art appliances and plenty of storage, makes meal preparation a joy, while the cozy dining area is perfect for intimate gatherings.The generous master suite offers a peaceful escape with its en-suite bathroom, complete with contemporary fixtures and a luxurious feel. An additional half-bathroom ensures convenience for you and your guests. Beyond the exquisite interiors, CottageClub Ghost Lake provides access to an array of outdoor activities, from hiking and fishing to boating and wildlife spotting. With stunning views of the surrounding landscapes, you'll never tire of exploring the great outdoors right from your doorstep.Priced under $650k, this property represents an incredible opportunity to own a piece of paradise in a sought-after community. Don't miss your chance to experience the perfect balance of comfort, style, and nature. (id:1945)
powered by

Property DetailsKey information about 105 Cottageclub Drive
Interior FeaturesDiscover the interior design and amenities
Exterior & Lot FeaturesLearn about the exterior and lot specifics of 105 Cottageclub Drive
Location & CommunityUnderstand the neighborhood and community
Property Management & AssociationFind out management and association details
Utilities & SystemsReview utilities and system installations
Tax & Legal InformationGet tax and legal details applicable to 105 Cottageclub Drive
Room Dimensions

This listing content provided by REALTOR.ca
has
been licensed by REALTOR®
members of The Canadian Real Estate Association
members of The Canadian Real Estate Association
Nearby Listings Stat
Active listings
1
Min Price
$639,000
Max Price
$639,000
Avg Price
$639,000
Days on Market
29 days
Sold listings
1
Min Sold Price
$749,000
Max Sold Price
$749,000
Avg Sold Price
$749,000
Days until Sold
52 days
Nearby Places
Additional Information about 105 Cottageclub Drive











