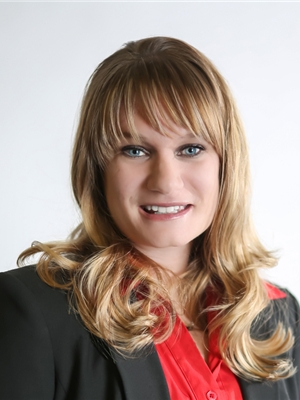104 350 4 Avenue Ne, Calgary
- Bedrooms: 2
- Bathrooms: 3
- Living area: 1567.13 square feet
- Type: Apartment
- Added: 174 days ago
- Updated: 77 days ago
- Last Checked: 20 hours ago
INVESTMENT opportunity - this condo is rented! Buy now for excellent rental income and move in later, or keep as an exceptional rental property! Wow, beautiful multi-level, 1500+ sq ft CONDO with soaring vaulted ceilings in the living room and 2 fireplaces, located in the desirable and sought after neighborhood of CRESCENT HEIGHTS, only a few minutes drive or walking distance to downtown. The building offers owners a ROOF TOP PATIO to enjoy the stunning downtown views, secured UNDERGROUND PARKING with ample height for larger vehicles, and a storage unit. The 2 stunning wood burning FIREPLACES are finished with LIMESTONE (with gas starters); one in the primary bedroom and one in the 2nd level den; a living room that is very bright with stunning floor-to-ceiling windows that include built-in blinds; vaulted ceilings and a large, eat-in kitchen/dining room with hardwood flooring, cabinets that are custom-made, granite countertops, and all stainless steel appliances. There are two large bedrooms with newer windows and ample closet space. And, there are 3 bathrooms: 1-4 piece ensuite, 1-4 piece bathroom, and 1-2 piece bathroom on the 2nd level. The unit also offers 2 entrances, one from the lower level and one from the 2nd level, an office area, and a laundry area with a washer & dryer. This location offers, not only walking distance to downtown, but also convenient access to lots of shops and restaurants including the Blue Star Diner, Starbuck's, Diner Deluxe, Blush Lane, and so many more! Come take a look at this unique and stylish condo. No sign on property. (id:1945)
powered by

Property DetailsKey information about 104 350 4 Avenue Ne
Interior FeaturesDiscover the interior design and amenities
Exterior & Lot FeaturesLearn about the exterior and lot specifics of 104 350 4 Avenue Ne
Location & CommunityUnderstand the neighborhood and community
Property Management & AssociationFind out management and association details
Tax & Legal InformationGet tax and legal details applicable to 104 350 4 Avenue Ne
Room Dimensions

This listing content provided by REALTOR.ca
has
been licensed by REALTOR®
members of The Canadian Real Estate Association
members of The Canadian Real Estate Association
Nearby Listings Stat
Active listings
29
Min Price
$374,900
Max Price
$5,999,000
Avg Price
$1,431,014
Days on Market
75 days
Sold listings
25
Min Sold Price
$409,900
Max Sold Price
$2,449,900
Avg Sold Price
$912,432
Days until Sold
93 days
















