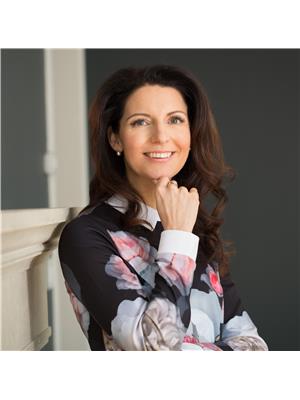505 55 Scollard Street, Toronto Annex
- Bedrooms: 3
- Bathrooms: 3
- Type: Apartment
- Added: 30 days ago
- Updated: 2 days ago
- Last Checked: 19 hours ago
Experience The Epitome Of Urban Luxury Living At The Four Seasons Private Residences, Boasting A Thoughtfully Designed Layout Featuring 2 + 1 Bedrooms, 10 Ft Ceilings, And An Enviable Location Surrounded By The Best The City Has To Offer. This Suite Boasts An Inviting Open-Concept Living And Dining Area Illuminated By Floor-To-Ceiling Windows Leading To A Private Balcony With Sunny Southern Exposure. Entertain Effortlessly In The Spacious Eat-In Kitchen Equipped With High-End Appliances, Sleek Hi-Gloss Cabinets, And A Convenient Breakfast Bar, All With Balcony Access. Retreat To The Primary Suite Complete With A Walk-In Closet, Custom Built-Ins, And A Lavish Ensuite Bathroom Adorned With Marble Floors. Additional Highlights Include A Generous Second Bedroom And A Versatile Enclosed Den Ideal For A Third Bedroom, Office, Or Family Room. Enjoy The Convenience Of 2 Car Parking And A Locker, As Well As Exclusive Access To The Health Club, Indoor Pool, Concierge Services, And More, Elevating Your Lifestyle To New Heights. Situated Mere Steps From Premier Dining, Upscale Shops, Transit, And Other Amenities, This Is An Unparalleled Opportunity For Five-Star Living That Must Be Seen To Be Believed.
powered by

Property Details
- Cooling: Central air conditioning
- Heating: Forced air, Natural gas
- Structure Type: Apartment
- Exterior Features: Concrete
Interior Features
- Flooring: Hardwood
- Appliances: Washer, Dryer, Window Coverings
- Bedrooms Total: 3
- Bathrooms Partial: 1
Exterior & Lot Features
- Lot Features: Balcony, In suite Laundry
- Parking Total: 2
- Pool Features: Indoor pool
- Parking Features: Underground
- Building Features: Storage - Locker, Exercise Centre, Party Room, Security/Concierge, Visitor Parking
Location & Community
- Directions: Bay St and Yorkville Ave
- Common Interest: Condo/Strata
- Community Features: Community Centre, Pet Restrictions
Property Management & Association
- Association Fee: 3470.32
- Association Name: Four Seasons Hotel And Resorts
- Association Fee Includes: Common Area Maintenance, Heat, Water, Insurance, Parking
Tax & Legal Information
- Tax Annual Amount: 16870.06
Additional Features
- Security Features: Security guard
Room Dimensions
This listing content provided by REALTOR.ca has
been licensed by REALTOR®
members of The Canadian Real Estate Association
members of The Canadian Real Estate Association
















