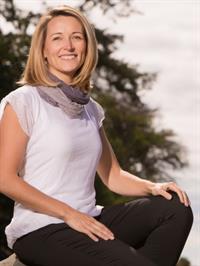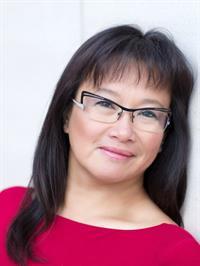3527 Falcon Dr, Nanaimo
- Bedrooms: 3
- Bathrooms: 3
- Living area: 1774 square feet
- Type: Residential
- Added: 22 days ago
- Updated: 10 days ago
- Last Checked: 8 hours ago
Come see this beautifully updated inside and out West Coast style split level home nicely situated in a safe and private family oriented subdivision in the Hammond Bay area. This wonderful home features private living and dining room areas with a warm cozy wood fireplace. Bright updated kitchen and eating area with access onto a large sundeck. A large Family room with 2 piece bathroom and laundry area. Upstairs features 3 large bedrooms with lots of closet room, a 3 piece ensuite and a patio off master bedroom with even a peek a boo ocean view. Fully fenced back yard with a workshop makes this a great home to build a family or enjoy your retirement with plenty of space for family visits. The rear deck is ready for your BBQ events and the yard perfect for kids and pets. The modern updates up and down out really shows in this stunning turn key, well laid out floor plan home with lots of versatility, over six figures invested on upgrades, etc. over the past few years. See Limited viewing schedule. (id:1945)
powered by

Property Details
- Cooling: None
- Heating: Baseboard heaters, Electric
- Year Built: 1982
- Structure Type: House
- Architectural Style: Westcoast
Interior Features
- Living Area: 1774
- Bedrooms Total: 3
- Fireplaces Total: 1
- Above Grade Finished Area: 1774
- Above Grade Finished Area Units: square feet
Exterior & Lot Features
- Lot Features: Private setting, Other, Marine Oriented
- Lot Size Units: square feet
- Parking Total: 4
- Lot Size Dimensions: 8580
Location & Community
- Common Interest: Freehold
Tax & Legal Information
- Zoning: Residential
- Parcel Number: 001-379-364
- Tax Annual Amount: 4939.9
- Zoning Description: RS-1
Room Dimensions
This listing content provided by REALTOR.ca has
been licensed by REALTOR®
members of The Canadian Real Estate Association
members of The Canadian Real Estate Association

















