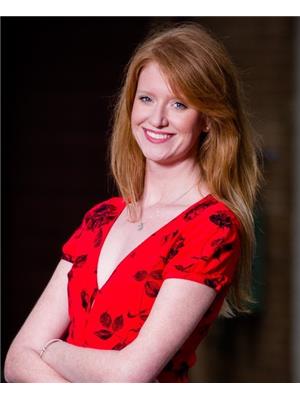63 Boake Trail, Richmond Hill
- Bedrooms: 6
- Bathrooms: 6
- Type: Residential
Source: Public Records
Note: This property is not currently for sale or for rent on Ovlix.
We have found 6 Houses that closely match the specifications of the property located at 63 Boake Trail with distances ranging from 2 to 10 kilometers away. The prices for these similar properties vary between 2,398,000 and 4,388,000.
Nearby Places
Name
Type
Address
Distance
The David Dunlap Observatory
Establishment
123 Hillsview Dr
2.0 km
Bayview Secondary School
School
10077 Bayview Ave
2.1 km
Toronto Buttonville Municipal Airport
Airport
2833 16th Ave
2.3 km
The Keg Steakhouse & Bar - Richmond Hill
Bar
162 York Blvd
2.5 km
CHAKO Barbecue Sushi Izakaya
Restaurant
163 York Blvd
2.6 km
Toronto Montessori Schools
School
8569 Bayview Ave
2.6 km
Marlowe Restaurant and Wine Bar
Bar
155 York Blvd #1
2.7 km
Crosby Heights Public School
School
190 Neal Dr
3.2 km
AMD
Establishment
1 Commerce Valley Dr E
3.2 km
Michaelle Jean Public School
School
320 Shirley Dr
3.2 km
Ashton Meadows Public School
School
230 Calvert Rd
3.3 km
Hillcrest Mall
Restaurant
9350 Yonge St
3.3 km
Property Details
- Cooling: Central air conditioning
- Heating: Forced air, Natural gas
- Stories: 2
- Structure Type: House
- Exterior Features: Brick
- Foundation Details: Concrete
Interior Features
- Basement: Apartment in basement, Separate entrance, N/A
- Flooring: Hardwood, Carpeted, Porcelain Tile
- Appliances: Central Vacuum, Oven - Built-In, Garage door opener remote(s), Water Heater
- Bedrooms Total: 6
- Bathrooms Partial: 1
Exterior & Lot Features
- Lot Features: In-Law Suite
- Water Source: Municipal water
- Parking Total: 8
- Parking Features: Attached Garage
- Building Features: Fireplace(s)
- Lot Size Dimensions: 66.17 x 141.19 FT
Location & Community
- Directions: 16th & Spadina
- Common Interest: Freehold
- Community Features: Community Centre
Utilities & Systems
- Sewer: Sanitary sewer
Tax & Legal Information
- Tax Annual Amount: 13932.84
Situated In Arguably The Best Community In Richmond Hill, This Renovated Beauty Emulates Bayview Hill Luxury. Oversized Lot And $$$ Upgrades In Kitchen And Bathrooms. Hardwood Floor Throughout. 4 Bedrooms Upstairs All Have Ensuite. Upper Floor Laundry. Modern Kitchen With Gas Stove, Built In Appliances, And Breatfast Bar W/O To New Deck. Main Floor Office Room. Family Room With Fireplace And Overlooks The Amazing Backyard. Finished Bsmt W/Sep Entrance, Perfect In-Law Suite Features Seperate Kitchen, 2 Bedrooms, A Rec Room, And A Lundary Room. Steps To Top Ranked Bayview Hill Elementary School & Bayview Ss, Close To Shops, Community Centre And Parks. A Truly Must See!
Demographic Information
Neighbourhood Education
| Master's degree | 20 |
| Bachelor's degree | 125 |
| University / Below bachelor level | 30 |
| College | 40 |
| Degree in medicine | 35 |
| University degree at bachelor level or above | 180 |
Neighbourhood Marital Status Stat
| Married | 355 |
| Widowed | 30 |
| Divorced | 15 |
| Never married | 170 |
| Living common law | 5 |
| Married or living common law | 365 |
| Not married and not living common law | 210 |
Neighbourhood Construction Date
| 1981 to 1990 | 80 |
| 1991 to 2000 | 65 |







